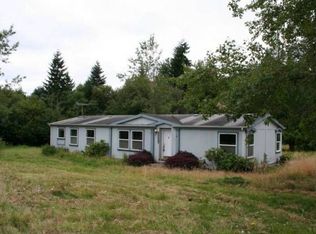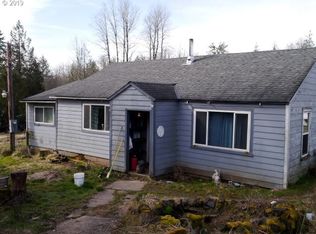Opportunity Knocks! Get 2 homes for the price of one on approximately 2 acres, private & level in the valley hills of Rainier. Spacious 1 level home with 3 bedrooms and 2 full baths. Vaulted ceilings throughout. Large Master Suite, living and family rooms. Kitchen with eating bar and pantry. The second home is in need of some serious TLC. 2 bedroom, 1 bath. Peaceful setting with pasture and some fencing. Located on a dead end street.
This property is off market, which means it's not currently listed for sale or rent on Zillow. This may be different from what's available on other websites or public sources.

