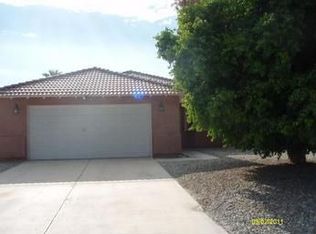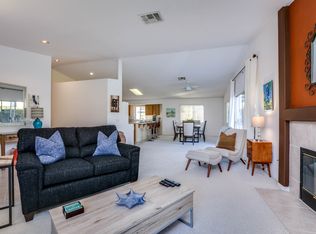This beautiful Panorama Park POOL HOME is perfection...one of the most well-maintained homes you'll find...upgraded and REMODELED...featuring OWNED SOLAR...NEW WINDOWS and a PARK-LIKE backyard with meandering walks, several seating areas surrounded by lush landscape, towering palms and a rose garden. The 33 ft swimming pool/spa features a sparkling Pebble-Fina finish and is ideal for LAP SWIMMING. The interior features VAULTED CEILINGS, handsome LUXURY VINYL PLANK flooring and well designed and REMODELED KITCHEN AND BATHS. The charming kitchen features QUARTZ countertops, soft-closing doors and drawers, roll-outs and a corner lazy susan. In addition to new windows and solar, a new, efficient LENNOX HVAC system helps keep you cool in the summer and cozy in the winter. There's so much to love about this home and the list just goes on and on. This large lot offers plenty of PRIVACY and MOUNTAIN VIEWS too! This home would make a comfortable primary residence, 2nd home or vacation rental. Need another bedroom...there's room to build a GUEST COTTAGE in the backyard behind the pool! You've got to check this home out. A complete list of upgrades and features is available. NO HOA, NO ELECTRIC BILLS!!!!
This property is off market, which means it's not currently listed for sale or rent on Zillow. This may be different from what's available on other websites or public sources.


