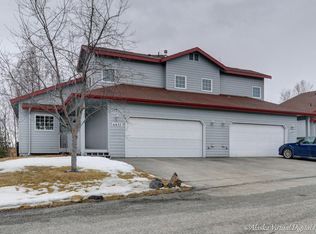Well appointed end unit townhome with private yard area & west facing deck...for breathtaking sunset views! Open, spacious floor plan with vaulted ceilings, main floor master suite w/French doors off living room(currently being used as office). 2 beds & open loft/tv area plus small craft rm up. East on Tudor, North(Left) behind Kaladi Bros Coffee in strip mall. Townhome at end of driveway in back.
This property is off market, which means it's not currently listed for sale or rent on Zillow. This may be different from what's available on other websites or public sources.
