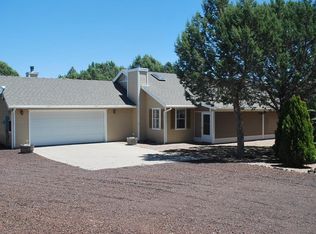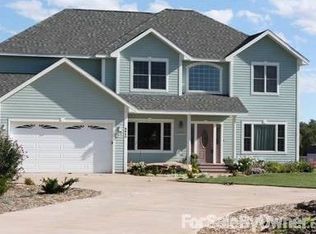Closed
$950,000
6843 Circle C Ln, Show Low, AZ 85901
3beds
3baths
2,257sqft
Single Family Residence
Built in 2016
1.12 Acres Lot
$952,500 Zestimate®
$421/sqft
$4,179 Estimated rent
Home value
$952,500
$848,000 - $1.07M
$4,179/mo
Zestimate® history
Loading...
Owner options
Explore your selling options
What's special
This exceptional 3-bedroom, 2-bathroom home with an office is a true gem. Nestled on 1.12 acres in Cheney Ranch, this property boasts a plethora of impressive upgrades. From the floor-to-ceiling rock fireplace, built-in bar area, and granite kitchen island to the high-end flooring and split floor plan, every detail exudes luxury. The master bath features granite countertops, a spacious soaker tub, and a matching shower, while the office offers ample storage and the potential to be converted into a 4th bedroom. An oversized 2-car garage is conveniently attached to the house. Outside, the meticulously landscaped lot includes a fenced backyard, lush grass, and a large back deck with a stunning floor-to-ceiling rock fireplace. Furthermore, the property features a well-maintained 1936 sqft shop (44x44 exterior and 10' doors) with three 3-car garages and 10-foot doors, complete with a bathroom and a pre-installed car lift and air compressor that convey. Every aspect of this home, shop, and lot is designed to impress and inspire.
Zillow last checked: 8 hours ago
Listing updated: November 29, 2024 at 06:42pm
Listed by:
Barry A Nicks 928-521-2557,
Realty Executives AZ Territory - Show Low
Bought with:
Barry A Nicks, SA521399000
Realty Executives AZ Territory - Show Low
Source: WMAOR,MLS#: 251140
Facts & features
Interior
Bedrooms & bathrooms
- Bedrooms: 3
- Bathrooms: 3
Heating
- Forced Air
Cooling
- Central Air
Appliances
- Laundry: Utility Room
Features
- Master Downstairs, Vaulted Ceiling(s), Eat-in Kitchen, Soaking Tub, Double Vanity, Dressing Area, Full Bath, Pantry, Kitchen/Dining Room Combo, Breakfast Bar, Wet Bar, Split Bedroom
- Flooring: Plank, Carpet, Wood, Tile
- Windows: Double Pane Windows
- Has fireplace: Yes
- Fireplace features: Living Room, Gas
Interior area
- Total structure area: 2,257
- Total interior livable area: 2,257 sqft
Property
Parking
- Parking features: Garage Door Opener
- Has garage: Yes
Features
- Levels: One
- Stories: 1
- Patio & porch: Patio, Deck
- Exterior features: Rain Gutters
- Fencing: Privacy,Partial
Lot
- Size: 1.12 Acres
- Features: Wooded, Tall Pines On Lot, Landscaped
Details
- Additional structures: Utility Building
- Additional parcels included: No
- Parcel number: 40924109
Construction
Type & style
- Home type: SingleFamily
- Property subtype: Single Family Residence
Materials
- Wood Frame
- Foundation: Stemwall
- Roof: Shingle,Pitched
Condition
- Year built: 2016
Utilities & green energy
- Gas: Propane Tank Owned
- Utilities for property: APS, Electricity Connected, Water Connected
Community & neighborhood
Location
- Region: Show Low
- Subdivision: Cheney Ranch
HOA & financial
HOA
- Has HOA: Yes
- HOA fee: $75 annually
- Association name: Yes
Other
Other facts
- Ownership type: No
Price history
| Date | Event | Price |
|---|---|---|
| 11/27/2024 | Sold | $950,000-1.6%$421/sqft |
Source: | ||
| 6/25/2024 | Listed for sale | $965,000$428/sqft |
Source: | ||
| 6/19/2024 | Pending sale | $965,000$428/sqft |
Source: | ||
| 6/13/2024 | Price change | $965,000-2.4%$428/sqft |
Source: | ||
| 5/22/2024 | Listed for sale | $989,000+6.9%$438/sqft |
Source: | ||
Public tax history
| Year | Property taxes | Tax assessment |
|---|---|---|
| 2025 | $3,268 +1.5% | $60,802 +5.8% |
| 2024 | $3,219 +12.1% | $57,467 -17.5% |
| 2023 | $2,871 -1.5% | $69,621 +22.1% |
Find assessor info on the county website
Neighborhood: 85901
Nearby schools
GreatSchools rating
- 8/10Linden Elementary SchoolGrades: K-5Distance: 0.7 mi
- 6/10Show Low Junior High SchoolGrades: 6-8Distance: 5.7 mi
- 5/10Show Low High SchoolGrades: 9-12Distance: 4.6 mi

Get pre-qualified for a loan
At Zillow Home Loans, we can pre-qualify you in as little as 5 minutes with no impact to your credit score.An equal housing lender. NMLS #10287.

