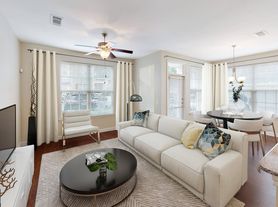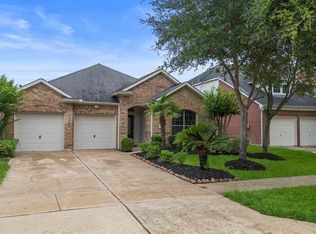Beautiful two-story home in Sienna Village of Anderson Springs featuring 4 bedrooms, 3.5 baths, and over 3,000 sq. ft. of living space. Built in 2012, this home offers a spacious open floor plan with a formal dining room, private study, and a bright family room. The gourmet kitchen includes granite countertops, a large island, and stainless steel appliances. The primary suite features a bay window sitting area, dual vanities, soaking tub, and separate shower. Upstairs includes a game room and media room for family fun. Energy-efficient features include Low-E windows, spray foam insulation, and programmable thermostats. Enjoy outdoor living on the covered patio overlooking the fenced backyard. With a 2-car garage and access to Sienna's resort-style amenities water parks, fitness centers, trails, and golf this home offers the perfect blend of style, comfort, and convenience in a prime Missouri City location.
Copyright notice - Data provided by HAR.com 2022 - All information provided should be independently verified.
House for rent
$3,450/mo
6843 Bears Path Ln, Missouri City, TX 77459
4beds
3,045sqft
Price may not include required fees and charges.
Singlefamily
Available now
-- Pets
Electric, ceiling fan
Electric dryer hookup laundry
2 Attached garage spaces parking
Natural gas, fireplace
What's special
Formal dining roomStainless steel appliancesSpacious open floor planBright family roomBay window sitting areaGranite countertopsCovered patio
- 11 days |
- -- |
- -- |
Travel times
Looking to buy when your lease ends?
With a 6% savings match, a first-time homebuyer savings account is designed to help you reach your down payment goals faster.
Offer exclusive to Foyer+; Terms apply. Details on landing page.
Facts & features
Interior
Bedrooms & bathrooms
- Bedrooms: 4
- Bathrooms: 4
- Full bathrooms: 3
- 1/2 bathrooms: 1
Rooms
- Room types: Office, Pantry
Heating
- Natural Gas, Fireplace
Cooling
- Electric, Ceiling Fan
Appliances
- Included: Dishwasher, Disposal, Microwave, Oven
- Laundry: Electric Dryer Hookup, Hookups, Washer Hookup
Features
- Ceiling Fan(s), Crown Molding, Primary Bed - 1st Floor, Walk-In Closet(s)
- Flooring: Carpet, Tile
- Has fireplace: Yes
Interior area
- Total interior livable area: 3,045 sqft
Property
Parking
- Total spaces: 2
- Parking features: Attached, Covered
- Has attached garage: Yes
- Details: Contact manager
Features
- Stories: 2
- Exterior features: Architecture Style: Traditional, Attached, Back Yard, Clubhouse, Crown Molding, Electric Dryer Hookup, Gas, Heating: Gas, Lot Features: Back Yard, Subdivided, Media Room, Picnic Area, Playground, Pool, Primary Bed - 1st Floor, Subdivided, Tennis Court(s), Utility Room, Walk-In Closet(s), Washer Hookup
Details
- Parcel number: 8131260010060907
Construction
Type & style
- Home type: SingleFamily
- Property subtype: SingleFamily
Condition
- Year built: 2012
Community & HOA
Community
- Features: Clubhouse, Playground, Tennis Court(s)
HOA
- Amenities included: Tennis Court(s)
Location
- Region: Missouri City
Financial & listing details
- Lease term: Long Term,12 Months
Price history
| Date | Event | Price |
|---|---|---|
| 10/15/2025 | Listed for rent | $3,450$1/sqft |
Source: | ||

