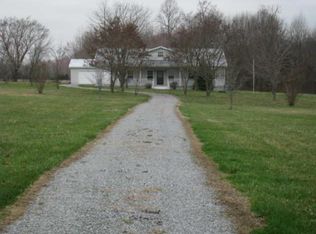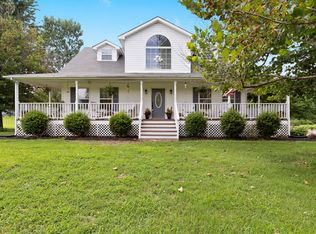Closed
$254,100
6842 Williams Rd, Cross Plains, TN 37049
4beds
2,062sqft
Manufactured On Land, Residential
Built in 1998
6.03 Acres Lot
$258,300 Zestimate®
$123/sqft
$1,942 Estimated rent
Home value
$258,300
$238,000 - $282,000
$1,942/mo
Zestimate® history
Loading...
Owner options
Explore your selling options
What's special
This 1998 manufactured home offers 4 spacious bedrooms and 2 full baths, nestled on a serene 6.03-acre lot. The home boasts a large master suite featuring an oversized master bathroom, perfect for relaxation. Enjoy the outdoors from the comfort of your large screened-in back deck, ideal for entertaining or peaceful mornings. Additionally, the property includes a 900 sq ft detached garage/workshop, providing ample space for storage or projects. Don’t miss this opportunity to own a beautiful home with plenty of space and privacy in a picturesque setting. AUCTION TERMS: $10,000 Down the Day of Sale, Balance Due in 30 Days. 10% Buyers Premium Applies. LIVE & ONLINE AUCTION, It will run online 5/22-6/29 and Will Be Closing Live & Online at 10 AM on June 29, 2024!
Zillow last checked: 8 hours ago
Listing updated: September 01, 2024 at 12:30pm
Listing Provided by:
Christine Sawyers 615-995-5095,
Blackwell Realty
Bought with:
Christine Sawyers, 329925
Blackwell Realty
Source: RealTracs MLS as distributed by MLS GRID,MLS#: 2658775
Facts & features
Interior
Bedrooms & bathrooms
- Bedrooms: 4
- Bathrooms: 2
- Full bathrooms: 2
- Main level bedrooms: 4
Bedroom 1
- Features: Suite
- Level: Suite
- Area: 168 Square Feet
- Dimensions: 14x12
Bedroom 2
- Area: 132 Square Feet
- Dimensions: 11x12
Bedroom 3
- Area: 132 Square Feet
- Dimensions: 12x11
Bedroom 4
- Area: 100 Square Feet
- Dimensions: 10x10
Den
- Area: 260 Square Feet
- Dimensions: 13x20
Dining room
- Features: Separate
- Level: Separate
- Area: 108 Square Feet
- Dimensions: 12x9
Kitchen
- Area: 156 Square Feet
- Dimensions: 12x13
Living room
- Features: Separate
- Level: Separate
- Area: 240 Square Feet
- Dimensions: 20x12
Heating
- Central, Electric
Cooling
- Central Air, Electric
Appliances
- Included: Electric Oven, Electric Range
Features
- Flooring: Laminate
- Basement: Crawl Space
- Number of fireplaces: 1
- Fireplace features: Electric, Living Room
Interior area
- Total structure area: 2,062
- Total interior livable area: 2,062 sqft
- Finished area above ground: 2,062
Property
Parking
- Total spaces: 4
- Parking features: Detached
- Garage spaces: 4
Features
- Levels: One
- Stories: 1
Lot
- Size: 6.03 Acres
Details
- Parcel number: 050 07600 000
- Special conditions: Auction
Construction
Type & style
- Home type: MobileManufactured
- Property subtype: Manufactured On Land, Residential
Materials
- Brick
- Roof: Shingle
Condition
- New construction: No
- Year built: 1998
Utilities & green energy
- Sewer: Public Sewer
- Water: Public
- Utilities for property: Electricity Available, Water Available
Community & neighborhood
Location
- Region: Cross Plains
Price history
| Date | Event | Price |
|---|---|---|
| 8/19/2024 | Sold | $254,100+159.3%$123/sqft |
Source: | ||
| 9/11/2007 | Sold | $98,000-19.4%$48/sqft |
Source: Public Record Report a problem | ||
| 4/26/2007 | Sold | $121,550$59/sqft |
Source: Public Record Report a problem | ||
Public tax history
| Year | Property taxes | Tax assessment |
|---|---|---|
| 2024 | $1,951 | $108,375 |
| 2023 | $1,951 +74.8% | $108,375 +150.1% |
| 2022 | $1,116 | $43,325 |
Find assessor info on the county website
Neighborhood: 37049
Nearby schools
GreatSchools rating
- 6/10East Robertson Elementary SchoolGrades: PK-5Distance: 2.2 mi
- 4/10East Robertson High SchoolGrades: 6-12Distance: 3.5 mi
Schools provided by the listing agent
- Elementary: East Robertson Elementary
- Middle: East Robertson High School
- High: East Robertson High School
Source: RealTracs MLS as distributed by MLS GRID. This data may not be complete. We recommend contacting the local school district to confirm school assignments for this home.
Get a cash offer in 3 minutes
Find out how much your home could sell for in as little as 3 minutes with a no-obligation cash offer.
Estimated market value$258,300
Get a cash offer in 3 minutes
Find out how much your home could sell for in as little as 3 minutes with a no-obligation cash offer.
Estimated market value
$258,300

