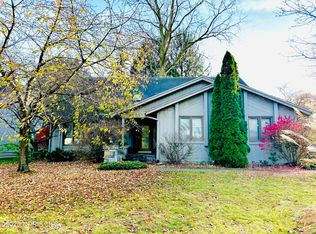Sold for $339,000
$339,000
6842 Shieldwood Rd, Toledo, OH 43617
4beds
2,518sqft
Single Family Residence
Built in 1984
0.26 Acres Lot
$347,100 Zestimate®
$135/sqft
$3,196 Estimated rent
Home value
$347,100
$330,000 - $364,000
$3,196/mo
Zestimate® history
Loading...
Owner options
Explore your selling options
What's special
FANTASTIC 4 bed, 3.5 bath Tudor style home blends CHARM and MODERN COMFORTS! LVP flooring flows throughout the entire main floor, creating a cohesive feel. Traditional floor plan offers formal living and dining rooms. STUNNING updated kitchen boasts breakfast bar seating, custom cabinetry w/convenient pull-out drawers and tons of storage space! Step-down family room w/cozy gas fireplace. Upper-level primary suite features a walk-in closet and spacious en-suite w/skylight. FINISHED LOWER LEVEL rec room, walk-in closet and full bath! Large deck provides hours of outdoor entertaining!
Zillow last checked: 8 hours ago
Listing updated: October 14, 2025 at 06:08am
Listed by:
Jeff Roesti 419-467-9932,
RE/MAX Preferred Associates,
Lance Tyo 419-290-3713,
RE/MAX Preferred Associates
Bought with:
Anne Jamal Al-Hammoudi, 2021000555
LPG Realty
Source: NORIS,MLS#: 6132161
Facts & features
Interior
Bedrooms & bathrooms
- Bedrooms: 4
- Bathrooms: 4
- Full bathrooms: 3
- 1/2 bathrooms: 1
Primary bedroom
- Features: Ceiling Fan(s)
- Level: Upper
- Dimensions: 16 x 14
Bedroom 2
- Features: Ceiling Fan(s)
- Level: Upper
- Dimensions: 14 x 13
Bedroom 3
- Features: Ceiling Fan(s)
- Level: Upper
- Dimensions: 13 x 13
Bedroom 4
- Features: Ceiling Fan(s)
- Level: Upper
- Dimensions: 12 x 9
Dining room
- Features: Formal Dining Room
- Level: Main
- Dimensions: 12 x 11
Family room
- Features: Fireplace
- Level: Main
- Dimensions: 18 x 15
Kitchen
- Level: Main
- Dimensions: 18 x 13
Living room
- Level: Main
- Dimensions: 14 x 14
Heating
- Forced Air, Natural Gas
Cooling
- Central Air
Appliances
- Included: Dishwasher, Microwave, Water Heater, Disposal, Dryer, Gas Range Connection, Refrigerator, Washer
- Laundry: Electric Dryer Hookup, Main Level
Features
- Ceiling Fan(s), Eat-in Kitchen, Primary Bathroom
- Flooring: Carpet, Vinyl
- Basement: Finished,Partial
- Has fireplace: Yes
- Fireplace features: Family Room, Gas
Interior area
- Total structure area: 2,518
- Total interior livable area: 2,518 sqft
Property
Parking
- Total spaces: 2
- Parking features: Concrete, Attached Garage, Driveway
- Garage spaces: 2
- Has uncovered spaces: Yes
Features
- Patio & porch: Deck
Lot
- Size: 0.26 Acres
- Dimensions: 11,300
- Features: Corner Lot, Irregular Lot
Details
- Parcel number: 7901561
Construction
Type & style
- Home type: SingleFamily
- Architectural style: Tudor
- Property subtype: Single Family Residence
Materials
- Brick, Wood Siding
- Foundation: Crawl Space
- Roof: Shingle
Condition
- Year built: 1984
Utilities & green energy
- Electric: Circuit Breakers
- Sewer: Sanitary Sewer
- Water: Public
- Utilities for property: Cable Connected
Community & neighborhood
Security
- Security features: Smoke Detector(s)
Location
- Region: Toledo
- Subdivision: Kingswood
Other
Other facts
- Listing terms: Cash,Conventional
Price history
| Date | Event | Price |
|---|---|---|
| 9/9/2025 | Sold | $339,000-4.5%$135/sqft |
Source: NORIS #6132161 Report a problem | ||
| 9/5/2025 | Pending sale | $355,000$141/sqft |
Source: NORIS #6132161 Report a problem | ||
| 8/12/2025 | Contingent | $355,000$141/sqft |
Source: NORIS #6132161 Report a problem | ||
| 7/4/2025 | Listed for sale | $355,000$141/sqft |
Source: NORIS #6132161 Report a problem | ||
| 5/15/2025 | Listing removed | $355,000$141/sqft |
Source: NORIS #6127637 Report a problem | ||
Public tax history
| Year | Property taxes | Tax assessment |
|---|---|---|
| 2024 | $6,113 -13.2% | $93,870 +0.9% |
| 2023 | $7,039 0% | $93,065 |
| 2022 | $7,042 -2.3% | $93,065 |
Find assessor info on the county website
Neighborhood: 43617
Nearby schools
GreatSchools rating
- 6/10Central Elementary SchoolGrades: K-5Distance: 3.4 mi
- 6/10Sylvania Timberstone Junior High SchoolGrades: 6-8Distance: 3.1 mi
- 8/10Sylvania Southview High SchoolGrades: 9-12Distance: 1.4 mi
Schools provided by the listing agent
- Elementary: Central Trail
- High: Southview
Source: NORIS. This data may not be complete. We recommend contacting the local school district to confirm school assignments for this home.
Get pre-qualified for a loan
At Zillow Home Loans, we can pre-qualify you in as little as 5 minutes with no impact to your credit score.An equal housing lender. NMLS #10287.
Sell with ease on Zillow
Get a Zillow Showcase℠ listing at no additional cost and you could sell for —faster.
$347,100
2% more+$6,942
With Zillow Showcase(estimated)$354,042
