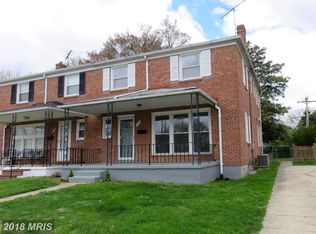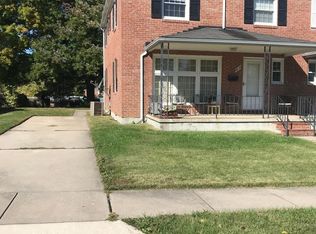Sold for $359,900
$359,900
6842 Queens Ferry Rd, Baltimore, MD 21239
4beds
1,911sqft
Single Family Residence
Built in 1961
6,570 Square Feet Lot
$382,300 Zestimate®
$188/sqft
$2,927 Estimated rent
Home value
$382,300
$359,000 - $405,000
$2,927/mo
Zestimate® history
Loading...
Owner options
Explore your selling options
What's special
Charming Semi-Detached Brick Home Near Towson Town Center - Welcome to this beautifully maintained 4-bedroom, 1.5-bath semi-detached brick home in the sought-after Mayfield Community. Featuring a classic porch front and a paved driveway, this residence blends timeless charm with modern convenience just minutes from Towson Town Center, major highways, and local parks. Step inside to discover gleaming hardwood floors and an inviting open floor plan that’s perfect for everyday living and entertaining. The spacious living and dining areas flow seamlessly into the updated kitchen, making it a warm, welcoming space for family and friends. The fully finished basement offers a bonus office space—ideal for remote work or a quiet study area—alongside a cozy rec room perfect for movie nights or a home gym. Enjoy outdoor living with a fenced-in backyard, covered rear patio, and room for gardening, play, or relaxation. Whether you’re hosting guests or sipping coffee on the front porch, this home offers the perfect setting. Don’t miss this opportunity to own a move-in ready home in a well-established, walkable neighborhood with access to schools, shopping, and all the amenities of Towson. Schedule your showing today!
Zillow last checked: 8 hours ago
Listing updated: June 30, 2025 at 12:11pm
Listed by:
Mrs. Jeanine Whitehead 443-717-4260,
Keller Williams Realty Centre
Bought with:
Theresa Kemp, 5005922
AB & Co Realtors, Inc.
Source: Bright MLS,MLS#: MDBC2125758
Facts & features
Interior
Bedrooms & bathrooms
- Bedrooms: 4
- Bathrooms: 2
- Full bathrooms: 1
- 1/2 bathrooms: 1
- Main level bathrooms: 1
Basement
- Area: 768
Heating
- Forced Air, Natural Gas
Cooling
- Central Air, Electric
Appliances
- Included: Microwave, Dishwasher, Disposal, Dryer, Refrigerator, Stainless Steel Appliance(s), Cooktop, Washer, Gas Water Heater
- Laundry: Lower Level, Has Laundry, In Basement
Features
- Attic, Combination Kitchen/Dining, Dining Area, Open Floorplan, Kitchen Island, Pantry, Dry Wall
- Flooring: Hardwood, Carpet, Wood
- Doors: Six Panel, Storm Door(s)
- Windows: Double Pane Windows, Insulated Windows, Screens
- Basement: Interior Entry,Walk-Out Access,Partial,Finished,Heated,Exterior Entry
- Has fireplace: No
Interior area
- Total structure area: 2,304
- Total interior livable area: 1,911 sqft
- Finished area above ground: 1,536
- Finished area below ground: 375
Property
Parking
- Total spaces: 4
- Parking features: Concrete, Unassigned, Driveway, On Street, Off Street
- Uncovered spaces: 2
Accessibility
- Accessibility features: None
Features
- Levels: Three
- Stories: 3
- Exterior features: Sidewalks
- Pool features: None
- Fencing: Chain Link
Lot
- Size: 6,570 sqft
- Features: Suburban
Details
- Additional structures: Above Grade, Below Grade
- Parcel number: 04090911890780
- Zoning: R
- Special conditions: Standard
- Other equipment: None
Construction
Type & style
- Home type: SingleFamily
- Architectural style: Colonial
- Property subtype: Single Family Residence
- Attached to another structure: Yes
Materials
- Brick
- Foundation: Other, Concrete Perimeter
- Roof: Shingle
Condition
- Very Good
- New construction: No
- Year built: 1961
Utilities & green energy
- Electric: 100 Amp Service
- Sewer: Public Sewer
- Water: Public
- Utilities for property: Cable Available, Electricity Available, Natural Gas Available
Community & neighborhood
Location
- Region: Baltimore
- Subdivision: Mayfield
Other
Other facts
- Listing agreement: Exclusive Agency
- Listing terms: Cash,Conventional,FHA,VA Loan
- Ownership: Fee Simple
Price history
| Date | Event | Price |
|---|---|---|
| 6/30/2025 | Sold | $359,900$188/sqft |
Source: | ||
| 6/10/2025 | Contingent | $359,900$188/sqft |
Source: | ||
| 5/24/2025 | Listed for sale | $359,900+63.7%$188/sqft |
Source: | ||
| 3/31/2017 | Sold | $219,900+2.3%$115/sqft |
Source: Agent Provided Report a problem | ||
| 1/27/2017 | Listed for sale | $214,900+85.3%$112/sqft |
Source: ExecuHome Realty #BC9849748 Report a problem | ||
Public tax history
| Year | Property taxes | Tax assessment |
|---|---|---|
| 2025 | $3,594 +34.4% | $231,000 +4.7% |
| 2024 | $2,674 +4.9% | $220,633 +4.9% |
| 2023 | $2,548 +5.2% | $210,267 +5.2% |
Find assessor info on the county website
Neighborhood: 21239
Nearby schools
GreatSchools rating
- 2/10Halstead AcademyGrades: PK-5Distance: 0.6 mi
- 3/10Loch Raven Technical AcademyGrades: 6-8Distance: 0.5 mi
- 9/10Towson High Law & Public PolicyGrades: 9-12Distance: 1.1 mi
Schools provided by the listing agent
- Elementary: Halstead Academy
- Middle: Loch Raven Technical Academy
- High: Towson High Law & Public Policy
- District: Baltimore County Public Schools
Source: Bright MLS. This data may not be complete. We recommend contacting the local school district to confirm school assignments for this home.
Get pre-qualified for a loan
At Zillow Home Loans, we can pre-qualify you in as little as 5 minutes with no impact to your credit score.An equal housing lender. NMLS #10287.

