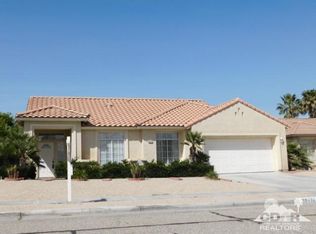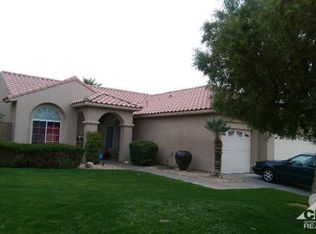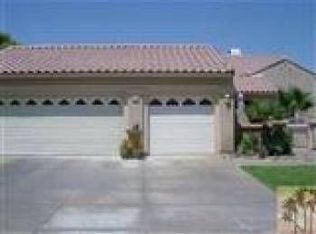Location, location, location! AND Done, done, done! This beautifully remodeled home has an open floor plan with soaring cathedral ceilings and an abundance of natural light. The extensive renovation utilized a modern neutral pallet which includes: new windows and doors, new flooring throughout, new kitchen, new baths, new quartz counter tops in kitchen and baths, new lighting, new fireplace, new custom master closet, resurfaced pool/spa (w/pebble tec & tile), new window coverings, new electrical panel, new owned solar. The inviting pool and spa are just steps from the sliding doors of the living room and master bedroom. The backyard is a blank slate ready for you to add your own personal touches. See: Upgrades List in Documents
This property is off market, which means it's not currently listed for sale or rent on Zillow. This may be different from what's available on other websites or public sources.



