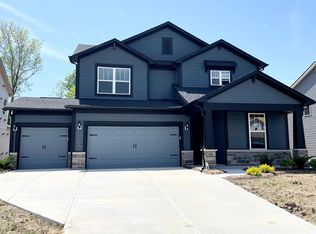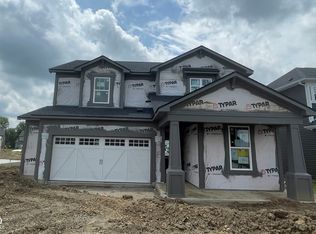Sold
$410,000
6841 Seabiscuit Rd, Whitestown, IN 46075
3beds
2,427sqft
Residential, Single Family Residence
Built in 2025
7,840.8 Square Feet Lot
$417,900 Zestimate®
$169/sqft
$2,522 Estimated rent
Home value
$417,900
$380,000 - $460,000
$2,522/mo
Zestimate® history
Loading...
Owner options
Explore your selling options
What's special
Welcome to the Fifth Avenue, a home that seamlessly blends style, function, and comfort. A full front covered porch invites you into this stunning residence, offering a warm and welcoming entryway. The heart of the home is the well-appointed kitchen, showcasing elegant white 42" cabinets, sleek quartz countertops, gas appliances, and a large central island. A spacious corner pantry ensures plenty of storage, while the open design flows effortlessly into the cozy cafe area and the naturally lit gathering room, creating an ideal space for both everyday living and entertaining. The first floor also boasts a versatile flex room with doors-perfect as a home office, study, or guest retreat. The wide Everyday Entry leads to the functional Pulte Planning Center, designed to keep your routine organized and efficient. Upstairs, the spacious Owner's Suite features a private en-suite bath and a walk-in closet. Two additional bedrooms, each with its own walk-in closet, provide ample space for family or guests. The second floor also includes a generous loft, perfect for a second living area, playroom, or media space. The extended garage provides ample space for additional vehicles, storage, or a workshop area, enhancing the functionality and convenience of your home. Enjoy direct access to the Big 4 Rail Trail, playgrounds, and scenic ponds, ensuring leisure and recreation are always within reach. The Shoppes at Whitestown, just 3 miles away, and the vibrant Downtown Indianapolis, only a 30-minute drive, offer convenience and a plethora of entertainment options. With easy access to I-65 and I-465, commuting is effortless, while Main Street Park provides additional recreational opportunities, making Bridle Oaks the epitome of convenience and community charm.
Zillow last checked: 8 hours ago
Listing updated: August 14, 2025 at 05:44pm
Listing Provided by:
Lisa Kleinke 317-313-3205,
Pulte Realty of Indiana, LLC
Bought with:
Praveena Rajavelu
Keller Williams Indpls Metro N
Source: MIBOR as distributed by MLS GRID,MLS#: 22041415
Facts & features
Interior
Bedrooms & bathrooms
- Bedrooms: 3
- Bathrooms: 3
- Full bathrooms: 2
- 1/2 bathrooms: 1
- Main level bathrooms: 1
Primary bedroom
- Level: Upper
- Area: 221 Square Feet
- Dimensions: 13x17
Bedroom 2
- Level: Upper
- Area: 110 Square Feet
- Dimensions: 10x11
Bedroom 3
- Level: Upper
- Area: 130 Square Feet
- Dimensions: 10x13
Breakfast room
- Level: Main
- Area: 154 Square Feet
- Dimensions: 14x11
Great room
- Level: Main
- Area: 238 Square Feet
- Dimensions: 17x14
Kitchen
- Level: Main
- Area: 165 Square Feet
- Dimensions: 15x11
Library
- Level: Main
- Area: 140 Square Feet
- Dimensions: 10x14
Loft
- Level: Upper
- Area: 143 Square Feet
- Dimensions: 13x11
Heating
- Forced Air, Natural Gas
Cooling
- Central Air
Appliances
- Included: Dishwasher, Disposal, Microwave, Gas Oven
Features
- Attic Access, Kitchen Island, Walk-In Closet(s)
- Windows: Wood Work Painted
- Has basement: No
- Attic: Access Only
Interior area
- Total structure area: 2,427
- Total interior livable area: 2,427 sqft
Property
Parking
- Total spaces: 2
- Parking features: Attached
- Attached garage spaces: 2
- Details: Garage Parking Other(Garage Door Opener)
Features
- Levels: Two
- Stories: 2
- Patio & porch: Covered
Lot
- Size: 7,840 sqft
Details
- Parcel number: 060819000088122019
- Horse amenities: None
Construction
Type & style
- Home type: SingleFamily
- Architectural style: Traditional
- Property subtype: Residential, Single Family Residence
Materials
- Vinyl Siding
- Foundation: Slab
Condition
- New Construction
- New construction: Yes
- Year built: 2025
Details
- Builder name: Pulte Homes
Utilities & green energy
- Water: Public
Community & neighborhood
Location
- Region: Whitestown
- Subdivision: Bridle Oaks
HOA & financial
HOA
- Has HOA: Yes
- HOA fee: $308 quarterly
- Amenities included: Cable TV, Maintenance, Park, Playground, Management, Snow Removal
- Services included: Association Builder Controls, Cable TV, Entrance Common, Maintenance, ParkPlayground, Management, Snow Removal
- Association phone: 317-631-2213
Price history
| Date | Event | Price |
|---|---|---|
| 8/11/2025 | Sold | $410,000-4.6%$169/sqft |
Source: | ||
| 6/30/2025 | Pending sale | $429,900$177/sqft |
Source: | ||
| 5/3/2025 | Price change | $429,900+14.3%$177/sqft |
Source: | ||
| 4/11/2025 | Price change | $375,990+0.5%$155/sqft |
Source: | ||
| 2/14/2025 | Listed for sale | $373,990$154/sqft |
Source: | ||
Public tax history
| Year | Property taxes | Tax assessment |
|---|---|---|
| 2024 | -- | $400 |
Find assessor info on the county website
Neighborhood: 46075
Nearby schools
GreatSchools rating
- 6/10Perry Worth Elementary SchoolGrades: K-5Distance: 3 mi
- 5/10Lebanon Middle SchoolGrades: 6-8Distance: 8 mi
- 9/10Lebanon Senior High SchoolGrades: 9-12Distance: 8.2 mi
Schools provided by the listing agent
- Elementary: Perry Worth Elementary School
- Middle: Lebanon Middle School
- High: Lebanon Senior High School
Source: MIBOR as distributed by MLS GRID. This data may not be complete. We recommend contacting the local school district to confirm school assignments for this home.
Get a cash offer in 3 minutes
Find out how much your home could sell for in as little as 3 minutes with a no-obligation cash offer.
Estimated market value
$417,900
Get a cash offer in 3 minutes
Find out how much your home could sell for in as little as 3 minutes with a no-obligation cash offer.
Estimated market value
$417,900

