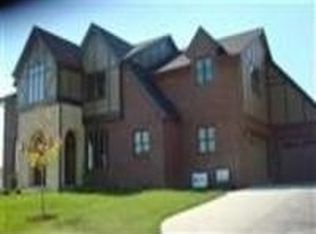Sold for $885,000
$885,000
6841 Ridge Point Rd, Lincoln, NE 68512
4beds
4,171sqft
Single Family Residence
Built in 2007
0.28 Acres Lot
$925,300 Zestimate®
$212/sqft
$3,747 Estimated rent
Home value
$925,300
$824,000 - $1.04M
$3,747/mo
Zestimate® history
Loading...
Owner options
Explore your selling options
What's special
Welcome to this stunning craftsman style home nestled in one of Lincoln's most desirable neighborhoods, The Ridge. Upon entry, you will be blown away by the timeless craftsmanship, natural wood floors and leaded glass transoms throughout the main level which showcases the formal living and dining room separated by French-style doors, open kitchen featuring quarter-sewn oak and informal dining open to the cozy great room with fireplace. On the second floor, you will find the exquisite office space and 4 bedrooms which include the primary suite with claw foot tub and large walk-in shower, two bedrooms with Jack-n-Jill bath and an additional en suite bedroom. The lower level is perfect for relaxation or entertaining featuring the generous rec room with built-ins and bar, non-conforming bedroom and full bath. Spend time outdoors surrounded by mature landscaping, a fully fenced backyard and tiered deck with automatic screen. Don't miss this meticulously kept South Lincoln gem!
Zillow last checked: 8 hours ago
Listing updated: March 06, 2025 at 10:12am
Listed by:
Jessica Southwick 402-617-7359,
Woods Bros Realty,
Marcy Teply 402-781-2992,
Woods Bros Realty
Bought with:
Ben Bleicher, 20140372
BHHS Ambassador Real Estate
Source: GPRMLS,MLS#: 22429440
Facts & features
Interior
Bedrooms & bathrooms
- Bedrooms: 4
- Bathrooms: 5
- Full bathrooms: 2
- 3/4 bathrooms: 2
- 1/2 bathrooms: 1
- Main level bathrooms: 1
Primary bedroom
- Level: Second
- Area: 240
- Dimensions: 15 x 16
Bedroom 2
- Level: Second
- Area: 168
- Dimensions: 14 x 12
Bedroom 3
- Level: Second
- Area: 156
- Dimensions: 13 x 12
Bedroom 4
- Level: Second
- Area: 169
- Dimensions: 13 x 13
Primary bathroom
- Features: Full
Dining room
- Level: Main
- Area: 168
- Dimensions: 14 x 12
Kitchen
- Level: Main
- Area: 204
- Dimensions: 17 x 12
Living room
- Level: Main
- Area: 168
- Dimensions: 14 x 12
Basement
- Area: 1540
Heating
- Natural Gas, Forced Air
Cooling
- Central Air
Appliances
- Included: Range, Refrigerator, Water Softener, Dishwasher, Disposal, Microwave
Features
- Two Story Entry, 2nd Kitchen, Ceiling Fan(s), Jack and Jill Bath, Pantry
- Basement: Daylight
- Number of fireplaces: 1
- Fireplace features: Direct-Vent Gas Fire
Interior area
- Total structure area: 4,171
- Total interior livable area: 4,171 sqft
- Finished area above ground: 3,271
- Finished area below ground: 900
Property
Parking
- Total spaces: 3
- Parking features: Attached, Garage Door Opener
- Attached garage spaces: 3
Features
- Levels: Two
- Patio & porch: Porch, Covered Deck
- Exterior features: Sprinkler System
- Fencing: Iron
Lot
- Size: 0.28 Acres
- Dimensions: 93 x 129
- Features: Over 1/4 up to 1/2 Acre
Details
- Parcel number: 0913457003000
Construction
Type & style
- Home type: SingleFamily
- Architectural style: Traditional
- Property subtype: Single Family Residence
Materials
- Foundation: Concrete Perimeter
- Roof: Composition
Condition
- Not New and NOT a Model
- New construction: No
- Year built: 2007
Utilities & green energy
- Sewer: Public Sewer
- Water: Public
- Utilities for property: Electricity Available, Natural Gas Available, Water Available, Sewer Available
Community & neighborhood
Location
- Region: Lincoln
- Subdivision: The Ridge
HOA & financial
HOA
- Has HOA: Yes
- HOA fee: $300 annually
- Services included: Common Area Maintenance
- Association name: Ridge South
Other
Other facts
- Listing terms: VA Loan,FHA,Conventional,Cash
- Ownership: Fee Simple
Price history
| Date | Event | Price |
|---|---|---|
| 2/25/2025 | Sold | $885,000-1.6%$212/sqft |
Source: | ||
| 1/27/2025 | Pending sale | $899,000$216/sqft |
Source: | ||
| 1/21/2025 | Price change | $899,000-2.8%$216/sqft |
Source: | ||
| 11/20/2024 | Price change | $925,000-2.6%$222/sqft |
Source: | ||
| 10/14/2024 | Price change | $949,500-2.6%$228/sqft |
Source: | ||
Public tax history
| Year | Property taxes | Tax assessment |
|---|---|---|
| 2024 | $8,722 -12.6% | $625,400 +5% |
| 2023 | $9,984 -6.5% | $595,700 +10.9% |
| 2022 | $10,683 -0.2% | $537,200 |
Find assessor info on the county website
Neighborhood: 68512
Nearby schools
GreatSchools rating
- 5/10Ruth Hill Elementary SchoolGrades: PK-5Distance: 1.2 mi
- 7/10Scott Middle SchoolGrades: 6-8Distance: 0.2 mi
- 5/10Southwest High SchoolGrades: 9-12Distance: 0.9 mi
Schools provided by the listing agent
- Elementary: Hill
- Middle: Scott
- High: Lincoln Southwest
- District: Lincoln Public Schools
Source: GPRMLS. This data may not be complete. We recommend contacting the local school district to confirm school assignments for this home.
Get pre-qualified for a loan
At Zillow Home Loans, we can pre-qualify you in as little as 5 minutes with no impact to your credit score.An equal housing lender. NMLS #10287.
