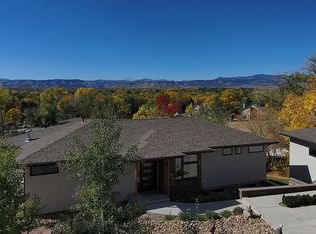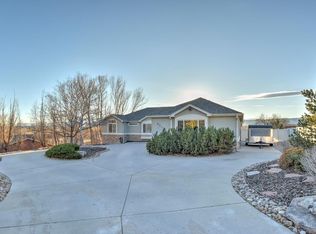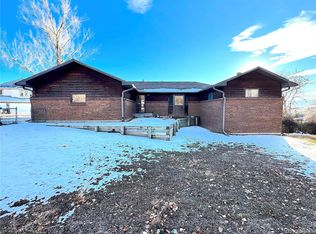Sold for $1,150,000 on 01/16/23
$1,150,000
6841 Oberon Road, Arvada, CO 80004
6beds
4,826sqft
Single Family Residence
Built in 2007
0.4 Acres Lot
$1,162,000 Zestimate®
$238/sqft
$5,008 Estimated rent
Home value
$1,162,000
$1.10M - $1.22M
$5,008/mo
Zestimate® history
Loading...
Owner options
Explore your selling options
What's special
This single family home is located in the heart of beautiful Arvada. Only 5 minutes from Olde Town Arvada, 15 minutes from Golden, and 18 minutes to Downtown Denver, it is in a prime location to easily visit amazing restaurants and other amenities. Walk out the door or sit on one of the 3 back decks for the breathtaking views of the Front Range, from Table Top Mountain all the way to Pikes Peak. The large Independence Park is right outside your door, making it a perfect home for families and pets. This 6 bedroom and 4 bath home comes equipped with 4 gas fireplaces, a 3 car garage, and a spacious yard.
Come home to a spacious main floor layout designed with vaulted ceilings and natural lighting. Continue into the gourmet kitchen which features 42 inch cabinets, granite countertops, double oven, stainless steel appliances, and durable hardwood floors. Right off the kitchen you’ll find the large main floor covered deck that is perfect for entertaining or taking in the sunset view. The main floor boasts one bedroom and a 3/4th bath along with laundry.
As you proceed up the grand staircase you’ll find the master bedroom which includes a fireplace and a 5 piece master bath complimented by a large jet tub. Down the hall, there are three additional bedrooms that all share a hallway bathroom.
This beautiful home comes with a finished basement including a family room, gas fireplace, bedroom, full bathroom, and a large storage room. The newly landscaped yard is completed by a sprinkler system, vinyl fence and shed, offering the perfect space for all outdoor activities. This home is spacious, elegant and specially designed to create a perfect blend of luxury and function for your everyday lifestyle.
Zillow last checked: 8 hours ago
Listing updated: January 18, 2023 at 09:39am
Listed by:
Robert Tait 303-888-0194,
Engel & Volkers Denver
Bought with:
Duane M. Brown, 40037671
Real Broker, LLC DBA Real
Source: REcolorado,MLS#: 6529205
Facts & features
Interior
Bedrooms & bathrooms
- Bedrooms: 6
- Bathrooms: 4
- Full bathrooms: 3
- 3/4 bathrooms: 1
- Main level bathrooms: 1
- Main level bedrooms: 1
Primary bedroom
- Level: Upper
- Area: 360 Square Feet
- Dimensions: 20 x 18
Bedroom
- Level: Upper
- Area: 182 Square Feet
- Dimensions: 14 x 13
Bedroom
- Level: Upper
- Area: 182 Square Feet
- Dimensions: 14 x 13
Bedroom
- Level: Upper
- Area: 132 Square Feet
- Dimensions: 12 x 11
Bedroom
- Level: Main
- Area: 168 Square Feet
- Dimensions: 14 x 12
Bedroom
- Level: Basement
Primary bathroom
- Level: Upper
- Area: 180 Square Feet
- Dimensions: 12 x 15
Bathroom
- Level: Upper
Bathroom
- Level: Main
- Area: 50 Square Feet
- Dimensions: 10 x 5
Bathroom
- Level: Basement
Dining room
- Level: Main
- Area: 182 Square Feet
- Dimensions: 14 x 13
Family room
- Level: Basement
Family room
- Level: Main
Game room
- Level: Basement
Kitchen
- Level: Main
Living room
- Level: Main
- Area: 238 Square Feet
- Dimensions: 17 x 14
Media room
- Level: Basement
Heating
- Forced Air
Cooling
- Central Air
Appliances
- Included: Convection Oven, Cooktop, Dishwasher, Disposal, Dryer, Gas Water Heater, Microwave, Oven, Range, Range Hood, Refrigerator, Self Cleaning Oven, Washer
- Laundry: In Unit
Features
- Ceiling Fan(s), Central Vacuum, Eat-in Kitchen, Five Piece Bath, Granite Counters, High Ceilings, High Speed Internet, Pantry, Smoke Free, Vaulted Ceiling(s), Walk-In Closet(s)
- Flooring: Carpet, Tile, Wood
- Windows: Bay Window(s), Double Pane Windows
- Basement: Bath/Stubbed,Finished,Full,Walk-Out Access
- Number of fireplaces: 4
- Fireplace features: Basement, Family Room, Gas, Gas Log, Living Room
- Common walls with other units/homes: No Common Walls
Interior area
- Total structure area: 4,826
- Total interior livable area: 4,826 sqft
- Finished area above ground: 3,159
- Finished area below ground: 1,541
Property
Parking
- Total spaces: 9
- Parking features: Concrete, Insulated Garage, Oversized, Storage
- Attached garage spaces: 3
- Details: Off Street Spaces: 5, RV Spaces: 1
Features
- Levels: Two
- Stories: 2
- Patio & porch: Covered, Deck, Front Porch, Patio
- Exterior features: Balcony, Barbecue, Dog Run, Fire Pit, Garden, Gas Grill, Gas Valve, Lighting, Private Yard
- Fencing: Full
- Has view: Yes
- View description: City, Meadow, Mountain(s)
Lot
- Size: 0.40 Acres
- Features: Corner Lot, Landscaped, Many Trees, Near Public Transit, Sprinklers In Front, Sprinklers In Rear
- Residential vegetation: Brush, Wooded
Details
- Parcel number: 448687
- Zoning: RN-7.5
- Special conditions: Standard
- Other equipment: Home Theater
Construction
Type & style
- Home type: SingleFamily
- Architectural style: Contemporary,Urban Contemporary
- Property subtype: Single Family Residence
Materials
- Cement Siding, Frame
- Roof: Composition
Condition
- Year built: 2007
Utilities & green energy
- Sewer: Public Sewer
- Water: Public
Green energy
- Energy efficient items: Thermostat
Community & neighborhood
Security
- Security features: Carbon Monoxide Detector(s), Smart Locks, Video Doorbell
Location
- Region: Arvada
- Subdivision: Scenic Heights
Other
Other facts
- Listing terms: Cash,Conventional,FHA,Jumbo,VA Loan
- Ownership: Individual
- Road surface type: Paved
Price history
| Date | Event | Price |
|---|---|---|
| 1/16/2023 | Sold | $1,150,000+1754.8%$238/sqft |
Source: | ||
| 9/19/2017 | Sold | $62,000-90.2%$13/sqft |
Source: Public Record Report a problem | ||
| 6/23/2017 | Price change | $630,000-8%$131/sqft |
Source: HomeSmart Cherry Creek #6022748 Report a problem | ||
| 5/18/2017 | Price change | $684,550-3.6%$142/sqft |
Source: HomeSmart Realty Group #6022748 Report a problem | ||
| 5/1/2017 | Listed for sale | $710,000-5%$147/sqft |
Source: Cherry Creek Properties LLC #6022748 Report a problem | ||
Public tax history
| Year | Property taxes | Tax assessment |
|---|---|---|
| 2024 | $6,975 +28.7% | $71,906 |
| 2023 | $5,417 -1.6% | $71,906 +30% |
| 2022 | $5,507 +13.6% | $55,318 -2.8% |
Find assessor info on the county website
Neighborhood: Campell Elementary
Nearby schools
GreatSchools rating
- 3/10Lawrence Elementary SchoolGrades: PK-5Distance: 1.9 mi
- 7/10Lincoln Charter AcademyGrades: PK-8Distance: 0.7 mi
- 3/10Arvada High SchoolGrades: 9-12Distance: 1.2 mi
Schools provided by the listing agent
- Elementary: Fitzmorris
- Middle: Arvada K-8
- High: Arvada
- District: Jefferson County R-1
Source: REcolorado. This data may not be complete. We recommend contacting the local school district to confirm school assignments for this home.
Get a cash offer in 3 minutes
Find out how much your home could sell for in as little as 3 minutes with a no-obligation cash offer.
Estimated market value
$1,162,000
Get a cash offer in 3 minutes
Find out how much your home could sell for in as little as 3 minutes with a no-obligation cash offer.
Estimated market value
$1,162,000


