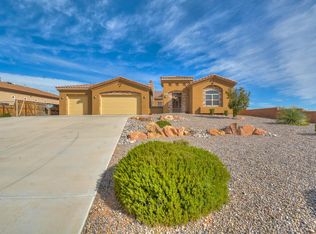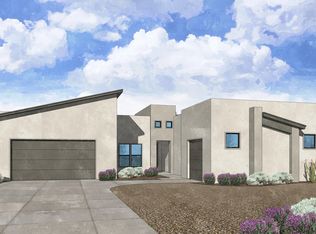Sold
Price Unknown
6841 Nacelle Rd NE, Rio Rancho, NM 87144
4beds
2,389sqft
Single Family Residence
Built in 2021
0.5 Acres Lot
$527,900 Zestimate®
$--/sqft
$2,430 Estimated rent
Home value
$527,900
$475,000 - $586,000
$2,430/mo
Zestimate® history
Loading...
Owner options
Explore your selling options
What's special
One Owner home built in 2021, that has been well maintained. 4 bedroom 3 bath house with an office that could serve as guest bedroom OR 5th bedroom. Very large, 860SF, 3 car garage with storage and work area. High 9 foot ceilings throughout home. Home boasts open kitchen layout with nice finishes and island/ breakfast bar. Large primary bedroom with walk-in closet. Maturing landscaping front and back. Relax morning or evening on covered back patio. Head out the back gate to Sandia Vista School less than 100 yards away. Close to grocery shopping, hardware store, restaurants and shops. Easy access to highway 528 to head North or South. Come see 6841 Nacelle today!
Zillow last checked: 8 hours ago
Listing updated: September 07, 2024 at 05:23pm
Listed by:
Daniel R Armstrong 505-379-6398,
Armstrong Properties, Inc.
Bought with:
Michelle Florence Smith, 43852
Coldwell Banker Legacy
Source: SWMLS,MLS#: 1067708
Facts & features
Interior
Bedrooms & bathrooms
- Bedrooms: 4
- Bathrooms: 3
- Full bathrooms: 2
- 3/4 bathrooms: 1
Primary bedroom
- Level: Main
- Area: 272
- Dimensions: 17 x 16
Bedroom 2
- Level: Main
- Area: 165.75
- Dimensions: 13 x 12.75
Bedroom 3
- Level: Main
- Area: 139.2
- Dimensions: 11.6 x 12
Bedroom 4
- Level: Main
- Area: 127.71
- Dimensions: 11.61 x 11
Bedroom 5
- Level: Main
- Area: 143
- Dimensions: 13 x 11
Dining room
- Level: Main
- Area: 252
- Dimensions: 14 x 18
Kitchen
- Level: Main
- Area: 285.31
- Dimensions: 13.75 x 20.75
Living room
- Level: Main
- Area: 360
- Dimensions: 20 x 18
Heating
- Central, Forced Air
Cooling
- Refrigerated
Appliances
- Included: Built-In Gas Oven, Built-In Gas Range, Cooktop, Dryer, Refrigerator, Range Hood, Washer
- Laundry: Washer Hookup, Electric Dryer Hookup, Gas Dryer Hookup
Features
- Bookcases, Ceiling Fan(s), Dual Sinks, Home Office, Main Level Primary, Separate Shower, Walk-In Closet(s)
- Flooring: Laminate, Tile
- Windows: Double Pane Windows, Insulated Windows
- Has basement: No
- Number of fireplaces: 1
- Fireplace features: Custom
Interior area
- Total structure area: 2,389
- Total interior livable area: 2,389 sqft
Property
Parking
- Total spaces: 3
- Parking features: Door-Multi, Finished Garage, Two Car Garage, Garage Door Opener, Heated Garage, Oversized, Storage, Workshop in Garage
- Garage spaces: 3
Features
- Levels: One
- Stories: 1
- Patio & porch: Covered, Patio
- Exterior features: Fence, Private Yard, Sprinkler/Irrigation
- Fencing: Back Yard
Lot
- Size: 0.50 Acres
- Features: Lawn, Landscaped, Sprinklers Partial
Details
- Parcel number: R074500
- Zoning description: R-1
Construction
Type & style
- Home type: SingleFamily
- Property subtype: Single Family Residence
Materials
- Frame, Stucco, Rock
- Roof: Metal
Condition
- Resale
- New construction: No
- Year built: 2021
Details
- Builder name: Jul Homes
Utilities & green energy
- Sewer: Public Sewer
- Water: Public
- Utilities for property: Cable Available, Electricity Connected, Natural Gas Connected, Phone Available, Sewer Connected
Green energy
- Energy generation: None
- Water conservation: Water-Smart Landscaping
Community & neighborhood
Security
- Security features: Security System, Smoke Detector(s)
Location
- Region: Rio Rancho
Other
Other facts
- Listing terms: Cash,Conventional,FHA,VA Loan
- Road surface type: Asphalt, Paved
Price history
| Date | Event | Price |
|---|---|---|
| 9/5/2024 | Sold | -- |
Source: | ||
| 8/1/2024 | Pending sale | $538,000$225/sqft |
Source: | ||
| 7/27/2024 | Listed for sale | $538,000$225/sqft |
Source: | ||
| 2/9/2021 | Sold | -- |
Source: | ||
Public tax history
| Year | Property taxes | Tax assessment |
|---|---|---|
| 2025 | $6,114 +27.4% | $175,199 +29.6% |
| 2024 | $4,801 +2.7% | $135,203 +3% |
| 2023 | $4,675 +2% | $131,265 -1.5% |
Find assessor info on the county website
Neighborhood: 87144
Nearby schools
GreatSchools rating
- 6/10Sandia Vista Elementary SchoolGrades: PK-5Distance: 0.3 mi
- 8/10Mountain View Middle SchoolGrades: 6-8Distance: 0.8 mi
- 7/10V Sue Cleveland High SchoolGrades: 9-12Distance: 2.8 mi
Get a cash offer in 3 minutes
Find out how much your home could sell for in as little as 3 minutes with a no-obligation cash offer.
Estimated market value$527,900
Get a cash offer in 3 minutes
Find out how much your home could sell for in as little as 3 minutes with a no-obligation cash offer.
Estimated market value
$527,900

