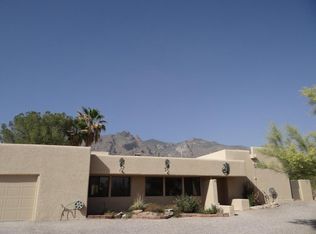Amazing location in ''The Foothills'' neighborhood conveniently located North of Skyline/Campbell. Some of the most beautiful views of Catalina Mountains, sunsets, city lights & just 360 degree views of the Tucson Valley! Beautifully updated kitchen, master bath and guest bath. Master suite looks over the pool area to city lights and mountain views. Perfect pool setting with a pebble-tec pool and a spa that flows over rocks into the pool! Stand up by the raised spa & soak in the scenery. There is also a waterfall for the pool! Email for videos.Fire Protection subscription Rural Metro $435 yearly. Current expires 4/24/2020.
This property is off market, which means it's not currently listed for sale or rent on Zillow. This may be different from what's available on other websites or public sources.
