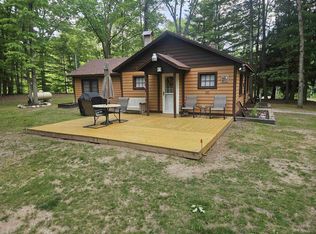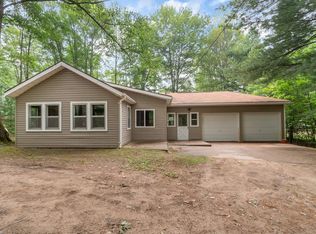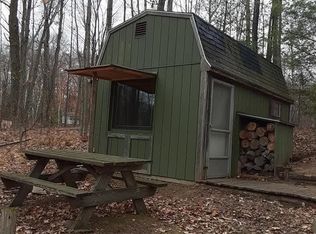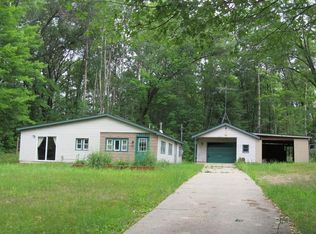Sold for $176,000 on 05/01/25
$176,000
6841 E Gladwin Rd, Harrison, MI 48625
4beds
1,680sqft
Single Family Residence
Built in 2018
2.79 Acres Lot
$179,000 Zestimate®
$105/sqft
$1,659 Estimated rent
Home value
$179,000
Estimated sales range
Not available
$1,659/mo
Zestimate® history
Loading...
Owner options
Explore your selling options
What's special
CHARMING RANCH HOME WITH NEARLY 3 ACRES OF WOODED BLISS!
This beautifully updated ranch home in the heart of Michigan offers the perfect blend of modern comfort and serene country living. Set on nearly 3 acres, the property features spacious front and back yards, wooded trails, and the tranquility of nature all around.
Inside, you'll find a thoughtfully designed layout with 4 bedrooms and plenty of living space. Recent updates include a new front door, stylish flooring, fresh paint throughout, and a completely revamped kitchen with new cabinets and countertops. Large windows flood the home with natural light, creating a warm and inviting atmosphere. Each bedroom boasts new carpet, trim, and fresh paint for a polished finish. The property also includes a versatile pole building with 2 parking bays and a workshop equipped with electrical, perfect for hobbies or storage.
Enjoy the ultimate combination of outdoor adventure, privacy, and relaxation while still being conveniently close to local amenities.
Don't miss this opportunity to make this forest gem your forever home!
Zillow last checked: 8 hours ago
Listing updated: September 03, 2025 at 10:59am
Listed by:
Team Boyden,
Real Estate One of Gaylord
Source: WWMLS,MLS#: 201832897
Facts & features
Interior
Bedrooms & bathrooms
- Bedrooms: 4
- Bathrooms: 1
- Full bathrooms: 1
Primary bedroom
- Level: First
Heating
- Forced Air, Propane
Appliances
- Included: Water Heater
- Laundry: Main Level
Features
- Windows: Curtain Rods
- Basement: None
Interior area
- Total structure area: 1,680
- Total interior livable area: 1,680 sqft
- Finished area above ground: 1,680
Property
Parking
- Parking features: Garage
- Has garage: Yes
Features
- Patio & porch: Patio/Porch
- Frontage type: None
Lot
- Size: 2.79 Acres
- Dimensions: 320' x 380'
- Features: Natural
Details
- Additional structures: Pole Building, Shed(s)
- Parcel number: 00815000500
- Wooded area: 25
Construction
Type & style
- Home type: SingleFamily
- Architectural style: Ranch
- Property subtype: Single Family Residence
Materials
- Foundation: Pillar/Post/Pier
Condition
- Year built: 2018
Utilities & green energy
- Sewer: Septic Tank
Community & neighborhood
Security
- Security features: Smoke Detector(s)
Location
- Region: Harrison
- Subdivision: T19N R3W
Other
Other facts
- Listing terms: Cash,Conventional Mortgage
- Ownership type: Corporation
- Road surface type: Paved, Maintained
Price history
| Date | Event | Price |
|---|---|---|
| 5/1/2025 | Sold | $176,000+3.6%$105/sqft |
Source: | ||
| 4/29/2025 | Pending sale | $169,900$101/sqft |
Source: | ||
| 2/6/2025 | Price change | $169,900-2.9%$101/sqft |
Source: | ||
| 12/19/2024 | Listed for sale | $175,000-2.7%$104/sqft |
Source: | ||
| 12/16/2024 | Listing removed | $179,900-5.3%$107/sqft |
Source: | ||
Public tax history
| Year | Property taxes | Tax assessment |
|---|---|---|
| 2025 | $1,817 +16.4% | $113,400 +3.9% |
| 2024 | $1,561 | $109,100 +10.6% |
| 2023 | -- | $98,600 +27.7% |
Find assessor info on the county website
Neighborhood: 48625
Nearby schools
GreatSchools rating
- 4/10Harrison Middle SchoolGrades: 6-8Distance: 5.2 mi
- 7/10Harrison Community High SchoolGrades: 9-12Distance: 5.1 mi
Schools provided by the listing agent
- Elementary: Harrison
- High: Harrison
Source: WWMLS. This data may not be complete. We recommend contacting the local school district to confirm school assignments for this home.

Get pre-qualified for a loan
At Zillow Home Loans, we can pre-qualify you in as little as 5 minutes with no impact to your credit score.An equal housing lender. NMLS #10287.



