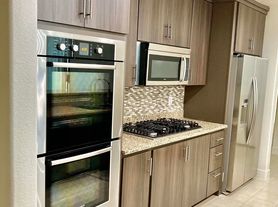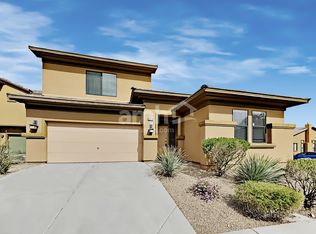This Beautiful 4-Bedroom, 2 1/2 bath Home is Located in a quiet, well-established community. This property combines modern updates with functional design. Key Features: Bright & Open Floor Plan with high ceilings and abundant natural light, Gourmet Kitchen featuring stainless steel appliances, granite counters, and ample cabinet space, Primary Suite with walk-in closet and en-suite bathroom, 3 Additional Spacious Bedrooms ideal for family, guests, or a home office, Upgraded Flooring luxury vinyl plank and tile in high-traffic areas PLUS a Private Backyard with covered patio perfect for outdoor entertaining!
The data relating to real estate for sale on this web site comes in part from the INTERNET DATA EXCHANGE Program of the Greater Las Vegas Association of REALTORS MLS. Real estate listings held by brokerage firms other than this site owner are marked with the IDX logo.
Information is deemed reliable but not guaranteed.
Copyright 2022 of the Greater Las Vegas Association of REALTORS MLS. All rights reserved.
House for rent
$2,200/mo
6841 Armistead St, Las Vegas, NV 89149
4beds
2,062sqft
Price may not include required fees and charges.
Singlefamily
Available now
Cats, dogs OK
Central air, electric, ceiling fan
In unit laundry
2 Garage spaces parking
-- Heating
What's special
Covered patioPrimary suiteHigh ceilingsAbundant natural lightGourmet kitchenAmple cabinet spaceStainless steel appliances
- 1 day |
- -- |
- -- |
Travel times
Zillow can help you save for your dream home
With a 6% savings match, a first-time homebuyer savings account is designed to help you reach your down payment goals faster.
Offer exclusive to Foyer+; Terms apply. Details on landing page.
Facts & features
Interior
Bedrooms & bathrooms
- Bedrooms: 4
- Bathrooms: 3
- Full bathrooms: 2
- 1/2 bathrooms: 1
Cooling
- Central Air, Electric, Ceiling Fan
Appliances
- Included: Dishwasher, Disposal, Dryer, Microwave, Oven, Range, Refrigerator, Washer
- Laundry: In Unit
Features
- Ceiling Fan(s), Window Treatments
- Flooring: Carpet, Laminate, Tile
Interior area
- Total interior livable area: 2,062 sqft
Video & virtual tour
Property
Parking
- Total spaces: 2
- Parking features: Garage, Private, Covered
- Has garage: Yes
- Details: Contact manager
Features
- Stories: 2
- Exterior features: Architecture Style: Two Story, Association Fees included in rent, Ceiling Fan(s), Flooring: Laminate, Garage, Playground, Private, Water Purifier, Window Treatments
Details
- Parcel number: 12520214030
Construction
Type & style
- Home type: SingleFamily
- Property subtype: SingleFamily
Condition
- Year built: 2006
Community & HOA
Community
- Features: Playground
Location
- Region: Las Vegas
Financial & listing details
- Lease term: Contact For Details
Price history
| Date | Event | Price |
|---|---|---|
| 10/17/2025 | Listed for rent | $2,200+69.2%$1/sqft |
Source: LVR #2728228 | ||
| 9/12/2025 | Sold | $402,500-7.5%$195/sqft |
Source: | ||
| 8/18/2025 | Pending sale | $435,000$211/sqft |
Source: | ||
| 8/13/2025 | Price change | $435,000-3.3%$211/sqft |
Source: | ||
| 8/1/2025 | Price change | $450,000-2.2%$218/sqft |
Source: | ||

