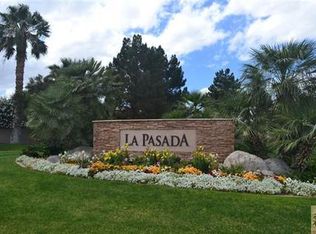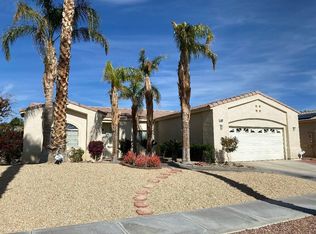EXCEPTIONAL value! WONDERFUL locale! 3BD, 2BA home offering so much in terms of livability. Check out the manicured landscape out front! The GREAT ROOM design features tall ceilings and natural light for days. Open concept kitchen with big picture window. Loving the spacious granite counters + bar seating + storage space. Laundry room and garage access are steps away. One of the most exciting focal points is an air-conditioned (and permitted!) sunroom, perfect for entertaining. En suite master bedroom features walk-in closet, beautiful tub, and modern finishes. Guest bedrooms are positioned on the opposite end of the home along their own wing and shared bath. One bedroom is currently configured as a craft room. The lap pool design is unique with ''Baja-style'' sunning shelf and umbrella. There are two pergolas, lots of areas for planting, and privacy abounds. A total of 46 solar panels are in place which keeps utility costs at a minimum. New AC system installed this year. HOA fees are as low as you'll find in Greater Palm Springs while still allowing for uniformity in terms of streetscape and upkeep around this fantastic neighborhood. Easy access to Interstate 10 and neighboring cities of Rancho Mirage and Palm Springs is another plus. Riviera Road is calling!
This property is off market, which means it's not currently listed for sale or rent on Zillow. This may be different from what's available on other websites or public sources.

