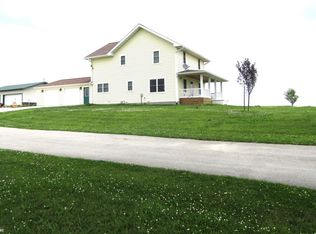Unique, modern farmhouse located only 9 miles from Atlantic, Iowa. Also conveniently located to interstate (80) access. The original 100 year old home was completely renovated in 2015 and is sitting on 4.2 +/- acres. This house was taken down to the studs. Spray foam insulation throughout walls and attic. Brand new plumbing and wiring. Geothermal installed. New duct work throughout. Brand new roof, new hot water heater, extra storage tank for hot water, ERV air system installed. New front porch with vinyl columns and railing. Solid birch cabinets, granite countertops, tile/glass backsplash. Built in cubbies/lockers in laundry/mudroom. Refinished original hardwood floors. All wood blinds included. Back door and sliding glass door have built in blinds. Oil rubbed bronze plumbing fixtures and kitchen hardware throughout. Lots of recessed lighting! All new light fixtures. All new exterior insulated siding, new windows, new interior and exterior doors. Stainless steel Maytag appliances (frig not included). Kohler farmhouse sink. Office/Guest room on main floor. Downstairs bath is (rough) plumbed for shower. Large master bedroom and 2 big bedrooms upstairs. Master has attached full bath with large walk in closet. Both bedrooms upstairs also have walk-in closets. Full bath upstairs. Property also includes 24 x 36 - 3 car detached garage (Morton building). It is insulated and has concrete floors. Also has 30 amp plug for travel trailer/rv. 24 x 48 Morton building/barn has dirt floor and sliding door. 20 x 40 barn with electricity, 2 sliding doors, and dirt floor. Property also has building pad that is approximately 30 x 55! Basement is unfinished but is heated and cooled. House has original shiplap in several rooms to add to the charm! Surrounded by crop fields...beauty as far as the eye can see!
This property is off market, which means it's not currently listed for sale or rent on Zillow. This may be different from what's available on other websites or public sources.

