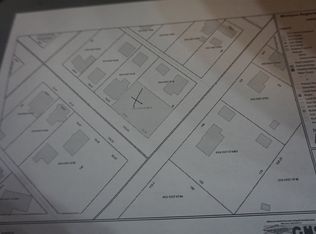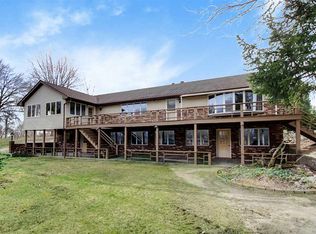64 ACRES! AMAZING! Dreams do come true! You can live in natures paradise! Custom built two story with walkout 6 bedroom home. Main level master suite with jacuzzi. Open floor plan with views of your 10 ACRE PRIVATE LAKE with an assortment of fish. Open concept with eat-in kitchen, with kitchen island. Main level laundry! Cozy up in the living room with beautiful stone fire place. So much space to entertain family and friends! Den, office area, theater room, workshop, large screened in porch with a wrap around. Beautifully landscaped, scenic, 2 1/2 miles of walking trails, Mennow Creek winds through property,25 acres wooded, 15 acres tillable. Hunting, fishing, shooting range, boating, canoeing. Plenty of wildlife to enjoy! Horses welcome! So much to offer must see to appreciate! 10 miles from Potato Creek. 25 minutes to downtown South Bend!
This property is off market, which means it's not currently listed for sale or rent on Zillow. This may be different from what's available on other websites or public sources.

