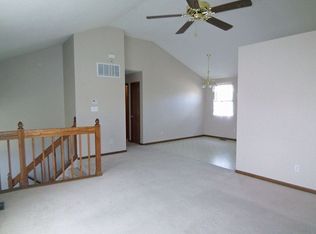Sold on 05/24/24
Price Unknown
6840 SW 17th St, Topeka, KS 66615
4beds
2,532sqft
Single Family Residence, Residential
Built in 2003
12,900 Acres Lot
$299,000 Zestimate®
$--/sqft
$2,189 Estimated rent
Home value
$299,000
$284,000 - $314,000
$2,189/mo
Zestimate® history
Loading...
Owner options
Explore your selling options
What's special
This address is a gem waiting to be discovered. Welcoming foyer opens into spacious Living Room with new picture window offering full view of the fenced yard that backs up to wooded area. The combined Kitchen/Dining is equipped with gas range, newer dishwasher (all kitchen appliances stay) & pantry, and has convenient access to exterior deck and patio. Main floor Laundry is located just off Kitchen (separate room). Primary Suite has Ensuite Bath and offers His 'n Hers closets. Two additional Bedrooms with Guest Bath are also available main floor. Basement features sprawling Family Room (with walkout door to back yard), 4th Bedroom (non-conforming - does not have egress window) with large walk-in closet and 3rd Full Bath. New Furnace/AC and water heater are among list of improvements since 2022 ($18,347.56 total) -- list available on MLS.
Zillow last checked: 8 hours ago
Listing updated: May 24, 2024 at 11:52am
Listed by:
Barb Banman 785-221-4246,
Platinum Realty LLC
Bought with:
Justin Long, 00245504
TopCity Realty, LLC
Source: Sunflower AOR,MLS#: 233616
Facts & features
Interior
Bedrooms & bathrooms
- Bedrooms: 4
- Bathrooms: 3
- Full bathrooms: 3
Primary bedroom
- Level: Main
- Area: 153
- Dimensions: 13'6 x 11'4
Bedroom 2
- Level: Main
- Area: 108.33
- Dimensions: 10'10 x 10'
Bedroom 3
- Level: Main
- Area: 93.44
- Dimensions: 9'9 x 9'7
Bedroom 4
- Level: Basement
- Area: 260.63
- Dimensions: 23'2 x 11'3
Dining room
- Level: Main
- Area: 113.06
- Dimensions: 12'4 x 9'2
Family room
- Level: Basement
- Dimensions: 25' x 17'6 + 19'2 x 11'7
Kitchen
- Level: Main
- Area: 126.42
- Dimensions: 12'4 x 10'3
Laundry
- Level: Main
- Area: 34.74
- Dimensions: 6'10 x 5'1
Living room
- Level: Main
- Area: 263.75
- Dimensions: 17'7 x 15'
Heating
- Natural Gas
Cooling
- Central Air
Appliances
- Included: Gas Range, Microwave, Dishwasher, Refrigerator, Disposal, Cable TV Available
- Laundry: Main Level, Separate Room
Features
- Sheetrock
- Flooring: Ceramic Tile, Carpet
- Basement: Concrete,Full,Finished,Walk-Out Access
- Has fireplace: No
Interior area
- Total structure area: 2,532
- Total interior livable area: 2,532 sqft
- Finished area above ground: 1,314
- Finished area below ground: 1,218
Property
Parking
- Parking features: Attached, Auto Garage Opener(s)
- Has attached garage: Yes
Features
- Patio & porch: Patio
- Fencing: Fenced
Lot
- Size: 12,900 Acres
- Dimensions: 60 x 215
- Features: Sidewalk
Details
- Parcel number: R53899
- Special conditions: Standard,Arm's Length
Construction
Type & style
- Home type: SingleFamily
- Architectural style: Ranch
- Property subtype: Single Family Residence, Residential
Materials
- Frame
- Roof: Composition
Condition
- Year built: 2003
Utilities & green energy
- Water: Public
- Utilities for property: Cable Available
Community & neighborhood
Location
- Region: Topeka
- Subdivision: Hidden Valley
Price history
| Date | Event | Price |
|---|---|---|
| 5/24/2024 | Sold | -- |
Source: | ||
| 4/28/2024 | Pending sale | $269,900$107/sqft |
Source: | ||
| 4/15/2024 | Listed for sale | $269,900+4.2%$107/sqft |
Source: | ||
| 10/24/2022 | Sold | -- |
Source: | ||
| 9/28/2022 | Pending sale | $259,000$102/sqft |
Source: | ||
Public tax history
| Year | Property taxes | Tax assessment |
|---|---|---|
| 2025 | -- | $30,683 +3% |
| 2024 | $4,016 +4.8% | $29,790 +2% |
| 2023 | $3,831 -13.7% | $29,206 +13% |
Find assessor info on the county website
Neighborhood: 66615
Nearby schools
GreatSchools rating
- 6/10Wanamaker Elementary SchoolGrades: PK-6Distance: 1.1 mi
- 6/10Washburn Rural Middle SchoolGrades: 7-8Distance: 5.6 mi
- 8/10Washburn Rural High SchoolGrades: 9-12Distance: 5.6 mi
Schools provided by the listing agent
- Elementary: Wanamaker Elementary School/USD 437
- Middle: Washburn Rural Middle School/USD 437
- High: Washburn Rural High School/USD 437
Source: Sunflower AOR. This data may not be complete. We recommend contacting the local school district to confirm school assignments for this home.
