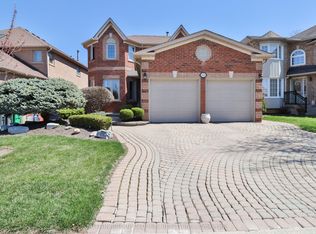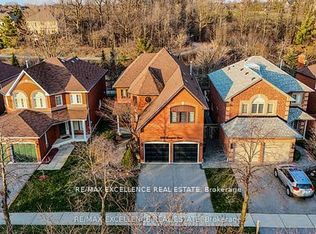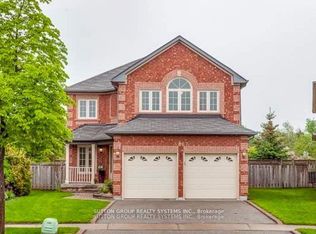An executive, gorgeous, almost 2500 sq ft all brick home with 4 bedrooms 2 full and 2 half baths and double car garage, located on a very private and coveted quiet court in the Lisgar/Trelawny neighborhood with fantastic curb appeal. Walk up the double-wide patterned concrete driveway to a welcoming extra-large steel door entrance. Step onto a beautiful marble floor foyer which extends into the kitchen, family room, spare washroom, and laundry room. This remodelled kitchen with a large quartz island boasts high-end built-in Jenn Air appliances and gorgeous quartz countertop and Calacatta tile backsplash throughout. Relax in the bright living room with natural gas fireplace and plentiful pot lighting. The main floor also has a formal dining room with coiffured ceiling, a formal living sitting area with large windows and lovely Jatoba Brazilian hardwood for flooring. All windows In the kitchen, family room and en-suite are covered with beautiful California shutters. Walkout from the large French doors in the kitchen into your own oasis style fully fenced backyard with in-ground saltwater pool and attached spa, and newly finished cedar deck, designed specifically for entertaining friends and family in this Muskoka park-like setting. The stunning spiral all wood staircases take you to the 2nd floor of this magnificent home. Master bedroom with walk-in closet and the en-suite washroom which was remodeled in 2019. This en-suite features double sinks, a full stand-up shower, Victoria and Albert claw style bathtub, and all top of the line accessories. The second full bathroom also comes with a double sink and stand-up glass shower and both are tastefully completed in Calacatta stone throughout. For indoor get-togethers, walk down to the fully finished basement with brand new ceiling, travertine floors and a wet bar with lots of storage space. Please view the available multimedia. This immaculately kept home will not last, so book your private showing now.
This property is off market, which means it's not currently listed for sale or rent on Zillow. This may be different from what's available on other websites or public sources.


