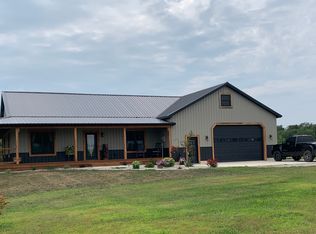8.27 wooded acres, 3 bedroom, 2 full bath, pristine ranch home. Open floor plan, updated kitchen featuring wood flooring, center island, cement counter tops. 3 season room, finished walk-out basement. 2 car attached garage. Plus pole building, three overhead doors with 24x48 finished family room/entertainment area and 24x48 shop with drive through bay. Blacktop driveway. Mowed paths throughout the property and spring fed brook.
This property is off market, which means it's not currently listed for sale or rent on Zillow. This may be different from what's available on other websites or public sources.
