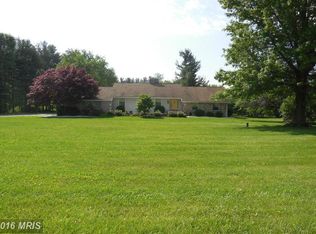***OPEN HOUSE Saturday (9/11) & Sunday (9/12) from 12-3 pm!*** This tastefully appointed, custom built (Morgan Keller) home on 3.3 acres of prime Middletown real estate is sure to please! This home was completely redone from top to bottom and provides over 4,000 square feet of living space! Updates include windows, doors, roof, exterior siding, 5 inch oak hardwood floors, reconfiguration of the main level rooms, second level bump out added for additional bedroom space, primary en-suite bath with jetted soaking tub and separate shower, dual walk-in closets and private dressing room. The full kitchen renovation includes custom maple cabinetry, granite countertops, oversized island and farmhouse sink. So many personal touches from the dining room with cozy gas fireplace to the formal living room with custom mosaic wood floor. The back porch was enclosed for a main level laundry/mudroom with heated floor. The owners converted to an efficient dual-zoned heat pump system and updated the house to natural gas for cooking, hot water and back-up heat. A Culligan water softener and filtration system was added, and the owners replaced both heat pumps (2018) and pressure tank (2020). The lower level was renovated in 2018 with a large recreation room, LVP flooring and a home office/den with wood-burning fireplace. There is an abundance of storage in the unfinished area and even a door to the backyard. As beautiful as the inside of this home presents itself, the outside does not disappoint! Exterior updates include a low-maintenance, wrap around deck, oversized paver patio with circular accents, and a 6 foot deep spring and stream fed pond stocked with small mouth bass, sunfish, catfish and Koi. The clubhouse with electricity would be the perfect playhouse, she-shed, or even work-from-home space away from the house! There is even an electric invisible fence for the pets. With a widened driveway for extra parking and a side loading garage with ample extra space to park the tractor or set up a workshop, this house has everything you're looking for!
This property is off market, which means it's not currently listed for sale or rent on Zillow. This may be different from what's available on other websites or public sources.

