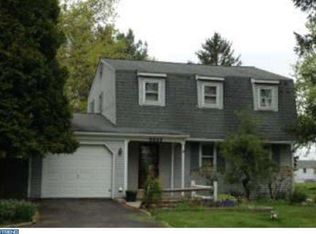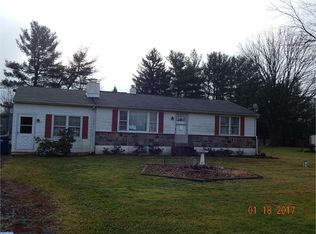Sold for $410,000
$410,000
6840 Easton Rd, Pipersville, PA 18947
4beds
2,272sqft
Single Family Residence
Built in 1972
1.1 Acres Lot
$588,800 Zestimate®
$180/sqft
$3,739 Estimated rent
Home value
$588,800
$542,000 - $642,000
$3,739/mo
Zestimate® history
Loading...
Owner options
Explore your selling options
What's special
All the ease of country living with the convenience of a central location! This charming colonial on a full acre is situated in scenic Pipersville, Bucks County, just a short drive from urban areas, commuter routes, shopping, dining & entertainment venues. A deep front lawn is a lovely introduction to this 1972 built home. The light-filled living room opens to the dining room, w/barnwood wainscoting & a view to the backyard. The eat-in kitchen boasts stainless appliances & Corian countertops. Steps away is the family room, with a wood-burning fireplace & access to the covered patio. A 1/2 bath, laundry, & access to the attached garage complete this level. Hardwood stairs lead to the 2nd floor, where the primary suite is spacious with a walk-in closet & updated bath. 3 additional bedrooms share a hall bath. The lower level is unfinished but ideal for storage or a workroom. The verdant backyard gets abundant sunshine, making it ideal for entertaining.
Zillow last checked: 8 hours ago
Listing updated: April 17, 2024 at 06:36am
Listed by:
Kelly J. Burland 610-248-3590,
Dorey, Carol C Real Estate
Bought with:
nonmember
NON MBR Office
Source: GLVR,MLS#: 722419 Originating MLS: Lehigh Valley MLS
Originating MLS: Lehigh Valley MLS
Facts & features
Interior
Bedrooms & bathrooms
- Bedrooms: 4
- Bathrooms: 3
- Full bathrooms: 2
- 1/2 bathrooms: 1
Heating
- Baseboard, Electric, Zoned
Cooling
- Ceiling Fan(s), Wall Unit(s), Wall/Window Unit(s)
Appliances
- Included: Dryer, Dishwasher, Electric Water Heater, Microwave, Oven, Range, Refrigerator, Water Purifier, Washer
- Laundry: Main Level
Features
- Attic, Dining Area, Separate/Formal Dining Room, Entrance Foyer, Eat-in Kitchen, Mud Room, Family Room Main Level, Storage, Utility Room, Walk-In Closet(s)
- Flooring: Carpet, Hardwood, Laminate, Resilient, Tile, Vinyl
- Basement: Full
- Has fireplace: Yes
- Fireplace features: Family Room
Interior area
- Total interior livable area: 2,272 sqft
- Finished area above ground: 2,272
- Finished area below ground: 0
Property
Parking
- Total spaces: 1
- Parking features: Attached, Garage, Off Street
- Attached garage spaces: 1
Features
- Stories: 2
- Patio & porch: Covered, Patio
- Exterior features: Patio, Shed
Lot
- Size: 1.10 Acres
- Features: Not In Subdivision
Details
- Additional structures: Shed(s)
- Parcel number: 01012082009
- Zoning: AP
- Special conditions: None
Construction
Type & style
- Home type: SingleFamily
- Architectural style: Colonial
- Property subtype: Single Family Residence
Materials
- Vinyl Siding
- Roof: Asphalt,Fiberglass
Condition
- Year built: 1972
Utilities & green energy
- Electric: Circuit Breakers
- Sewer: Septic Tank
- Water: Well
Community & neighborhood
Location
- Region: Pipersville
- Subdivision: Not in Development
Other
Other facts
- Listing terms: Cash,Conventional
- Ownership type: Fee Simple
Price history
| Date | Event | Price |
|---|---|---|
| 11/21/2023 | Sold | $410,000-8.9%$180/sqft |
Source: | ||
| 8/20/2023 | Contingent | $450,000$198/sqft |
Source: | ||
| 8/20/2023 | Pending sale | $450,000$198/sqft |
Source: | ||
| 8/16/2023 | Listed for sale | $450,000$198/sqft |
Source: | ||
Public tax history
| Year | Property taxes | Tax assessment |
|---|---|---|
| 2025 | $5,583 | $32,800 |
| 2024 | $5,583 +1.2% | $32,800 |
| 2023 | $5,517 | $32,800 |
Find assessor info on the county website
Neighborhood: 18947
Nearby schools
GreatSchools rating
- 7/10Bedminster El SchoolGrades: K-5Distance: 2.6 mi
- 7/10Pennridge North Middle SchoolGrades: 6-8Distance: 6.9 mi
- 8/10Pennridge High SchoolGrades: 9-12Distance: 7.1 mi
Schools provided by the listing agent
- High: Pennridge
Source: GLVR. This data may not be complete. We recommend contacting the local school district to confirm school assignments for this home.
Get a cash offer in 3 minutes
Find out how much your home could sell for in as little as 3 minutes with a no-obligation cash offer.
Estimated market value$588,800
Get a cash offer in 3 minutes
Find out how much your home could sell for in as little as 3 minutes with a no-obligation cash offer.
Estimated market value
$588,800

