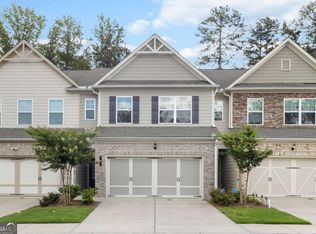3 years old townhome at Peachtree Corners. Cozy, warm and welcoming open concept floor plan. Townhome features two levels, spacious living and is ready for its new tenants! This 3 Bedroom 2.5 bath, 2 car garage townhome offers SPC floor, 42" soft close cabinets in Kitchen, Granite countertops, Tile flooring in Primary, laundry and secondary baths, Oversized Primary Bedroom and Bath with Dual Vanities with adjoining master walk in closet. The stairway to the second level leads you up on stained oak treads with white risers which matches your main level floor, not to mention the elegant open rail with iron spindles, and a loft area for extra entertainment space!! so many other great features but too many to mention here! Residents will find our community amenities like the activity trail with workout stations and the gazebo as excellent benefits at their disposal. Sidewalks line the community for morning jogs and evening walks, making the community a safe and walkable location for all. You will love your new home and enjoy sharing it with your friends and family. Accept Zillow's application. Text / Email for showing. RENTAL REQUIREMENTS: 1, Credit Score - 680 or above; 2, Clear Background Check 3, Last 12 month rent payment ledger or mortgage statements 4, 3 times the rental amount in income 5, No Eviction history - No Subletting - No smoking.
This property is off market, which means it's not currently listed for sale or rent on Zillow. This may be different from what's available on other websites or public sources.
