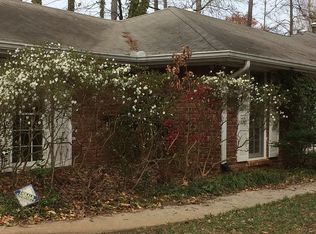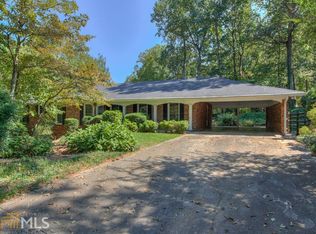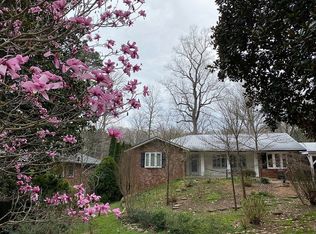Renovated ranch with a full in-law suite in the heart of the Sandy Springs Park district. $60k worth of upgrades in the last 2 years include: New roof, paint inside and out, appliances, electrical, plumbing, landscaping...and MUCH MORE! Meticulously maintained 4 sides brick beauty features gleaming hardwoods throughout main level and an entertainer's dream open floor plan. Renovated white and stainless kitchen opens to great room with fireplace and large breakfast area with views to the beautifully landscaped and private tree lined yard. Rare walk-out level fenced back yard & play area is perfect for kids and pets. Spacious terrace level has in-law suite with full kitchen, 2 bdrms, a living area w/fireplace, 2 priv outside entrances & an immaculate workshop.
This property is off market, which means it's not currently listed for sale or rent on Zillow. This may be different from what's available on other websites or public sources.


