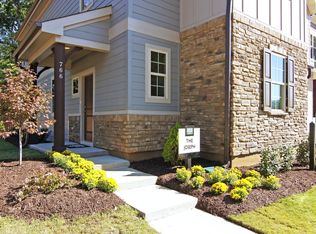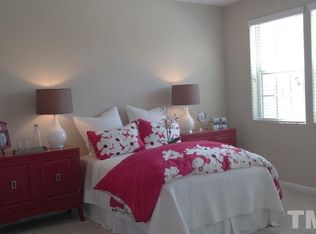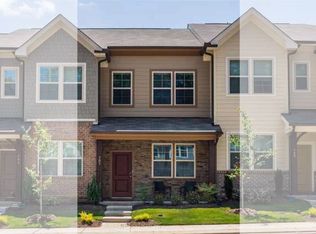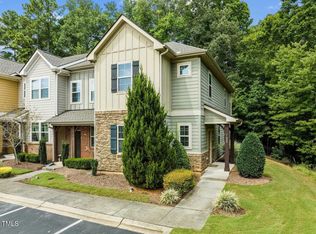Sold for $335,000
$335,000
684 Wickham Ridge Rd, Apex, NC 27539
2beds
1,424sqft
Townhouse, Residential
Built in 2014
1,742.4 Square Feet Lot
$330,300 Zestimate®
$235/sqft
$1,754 Estimated rent
Home value
$330,300
$314,000 - $347,000
$1,754/mo
Zestimate® history
Loading...
Owner options
Explore your selling options
What's special
Welcome to 684 Wickham Ridge Road, a meticulously maintained townhome nestled in the desirable Pemberley community of Apex, NC. This charming 2-bedroom, 2.5-bathroom residence offers 1,424 sq ft of thoughtfully designed living space, combining modern comforts with low-maintenance living. Bright & Airy Open Floor Plan: Enjoy abundant natural light throughout the home, enhanced by fresh paint and gleaming wood floors. Gourmet Kitchen: The chef-inspired kitchen boasts white cabinetry, granite countertops, a nearly new gas range, and a spacious pantry - ideal for culinary enthusiasts. Primary Suite Retreat: The primary bedroom features a large walk-in closet with custom shelving, providing ample storage space. Additional Storage: Benefit from attic storage equipped with custom-built shelving, perfect for seasonal items and extra belongings - plus an exterior storage closet! Private Outdoor Space: Relax on the cozy patio that backs to trees, offering a serene setting. The backyard has been recently updated with new sod. Recent Updates: The roof was replaced just two years ago, ensuring peace of mind for years to come. Community Amenities: The Pemberley community offers a pool and playground, enhancing your lifestyle with recreational options. Convenient Location: 2 dedicated parking spots plus Ideally Situated with easy access to I-540, Hwy-55, downtown Holly Springs, and Apex, and just 20 minutes to Raleigh and RTP, this home is perfectly positioned for both work and leisure. Priced at $335,000, this home presents an excellent opportunity for first-time buyers, investors, or those seeking a low-maintenance lifestyle in a vibrant community. Don't miss out on this gem—schedule your private tour today!
Zillow last checked: 8 hours ago
Listing updated: October 28, 2025 at 01:06am
Listed by:
Amanda Kondrasov 336-553-8077,
Coldwell Banker HPW,
Maxim Kondrasov 919-717-9567,
Coldwell Banker HPW
Bought with:
Heidi Spillers, 303397
EXP Realty LLC
Source: Doorify MLS,MLS#: 10100053
Facts & features
Interior
Bedrooms & bathrooms
- Bedrooms: 2
- Bathrooms: 3
- Full bathrooms: 2
- 1/2 bathrooms: 1
Heating
- Forced Air
Cooling
- Central Air
Appliances
- Included: Dishwasher, Disposal, Dryer, Exhaust Fan, Free-Standing Gas Range, Gas Water Heater, Microwave, Refrigerator, Stainless Steel Appliance(s), Washer, Washer/Dryer
- Laundry: In Hall, Laundry Closet
Features
- Breakfast Bar, Ceiling Fan(s), Double Vanity, Entrance Foyer, Granite Counters, High Ceilings, Pantry, Recessed Lighting, Separate Shower, Smooth Ceilings, Soaking Tub, Storage, Walk-In Closet(s)
- Flooring: Carpet, Ceramic Tile, Hardwood
- Has fireplace: No
Interior area
- Total structure area: 1,424
- Total interior livable area: 1,424 sqft
- Finished area above ground: 1,424
- Finished area below ground: 0
Property
Parking
- Total spaces: 2
- Parking features: Assigned, See Remarks
- Uncovered spaces: 2
Features
- Levels: Two
- Stories: 2
- Patio & porch: Patio, Porch
- Exterior features: Storage
- Pool features: Community
- Has view: Yes
- View description: Trees/Woods
Lot
- Size: 1,742 sqft
- Dimensions: 16' x 98' x 16' x 98'
Details
- Parcel number: 0750.01170884.000
- Special conditions: Standard
Construction
Type & style
- Home type: Townhouse
- Architectural style: Craftsman
- Property subtype: Townhouse, Residential
Materials
- Brick Veneer, Fiber Cement
- Foundation: Slab
- Roof: Shingle
Condition
- New construction: No
- Year built: 2014
Details
- Builder name: Ashton Woods Homes
Utilities & green energy
- Sewer: Public Sewer
- Water: Public
Community & neighborhood
Community
- Community features: Pool
Location
- Region: Apex
- Subdivision: Pemberley
HOA & financial
HOA
- Has HOA: Yes
- HOA fee: $360 semi-annually
- Amenities included: Maintenance Grounds, Maintenance Structure, Parking, Playground, Pool
- Services included: Maintenance Grounds, Maintenance Structure
Other financial information
- Additional fee information: Second HOA Fee $170 Monthly
Price history
| Date | Event | Price |
|---|---|---|
| 7/31/2025 | Sold | $335,000$235/sqft |
Source: | ||
| 6/22/2025 | Pending sale | $335,000$235/sqft |
Source: | ||
| 4/23/2025 | Price change | $335,000-1.5%$235/sqft |
Source: | ||
| 3/28/2025 | Price change | $340,000-2.9%$239/sqft |
Source: | ||
| 3/12/2025 | Price change | $350,000-4.1%$246/sqft |
Source: | ||
Public tax history
| Year | Property taxes | Tax assessment |
|---|---|---|
| 2025 | $2,941 +2.3% | $334,595 |
| 2024 | $2,876 +22.7% | $334,595 +58% |
| 2023 | $2,344 +6.5% | $211,834 |
Find assessor info on the county website
Neighborhood: 27539
Nearby schools
GreatSchools rating
- 6/10Apex ElementaryGrades: PK-5Distance: 2.4 mi
- 10/10Apex MiddleGrades: 6-8Distance: 2.4 mi
- 9/10Apex Friendship HighGrades: 9-12Distance: 4.6 mi
Schools provided by the listing agent
- Elementary: Wake - Woods Creek
- Middle: Wake - Lufkin Road
- High: Wake - Felton Grove
Source: Doorify MLS. This data may not be complete. We recommend contacting the local school district to confirm school assignments for this home.
Get a cash offer in 3 minutes
Find out how much your home could sell for in as little as 3 minutes with a no-obligation cash offer.
Estimated market value$330,300
Get a cash offer in 3 minutes
Find out how much your home could sell for in as little as 3 minutes with a no-obligation cash offer.
Estimated market value
$330,300



