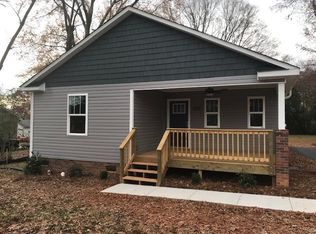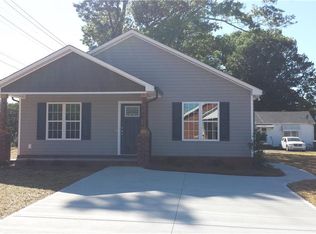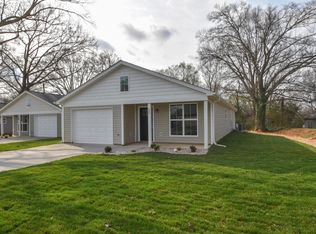Closed
$295,000
684 Union Cemetery Rd SW, Concord, NC 28027
3beds
1,321sqft
Single Family Residence
Built in 2022
0.22 Acres Lot
$309,600 Zestimate®
$223/sqft
$1,822 Estimated rent
Home value
$309,600
$294,000 - $325,000
$1,822/mo
Zestimate® history
Loading...
Owner options
Explore your selling options
What's special
This new construction home is what you have been waiting for! Situated on nearly a 1/4 acre lot this home boasts 3 bed, 2 baths with a 1 car garage! The home features a walk-in closet, walk-in pantry, laundry room, mud room, trey ceiling in the master and vaulted ceilings in the living room. Finishes include Black Delta plumbing fixtures, oversized single bowl kitchen sink, granite counter tops and LVT flooring throughout. Don't miss your chance with this great house! Construction is complete and final inspection has been passed.
Zillow last checked: 8 hours ago
Listing updated: April 07, 2023 at 03:02am
Listing Provided by:
Dan Demers mlsbydan@gmail.com,
Sell Your Home Services
Bought with:
Alicia Patton
Patton Real Estate Professionals LLC
Source: Canopy MLS as distributed by MLS GRID,MLS#: 3923823
Facts & features
Interior
Bedrooms & bathrooms
- Bedrooms: 3
- Bathrooms: 2
- Full bathrooms: 2
Primary bedroom
- Level: Main
Bedroom s
- Level: Main
Bathroom full
- Level: Main
Kitchen
- Level: Main
Laundry
- Level: Main
Living room
- Level: Main
Other
- Level: Main
Heating
- Heat Pump
Cooling
- Ceiling Fan(s), Heat Pump
Appliances
- Included: Dishwasher, Electric Cooktop, Electric Water Heater, Exhaust Fan, Microwave, Oven, Plumbed For Ice Maker
- Laundry: Main Level
Features
- Open Floorplan, Pantry, Tray Ceiling(s)(s), Vaulted Ceiling(s)(s), Walk-In Closet(s), Walk-In Pantry
- Flooring: Vinyl
- Has basement: No
- Attic: Pull Down Stairs
Interior area
- Total structure area: 1,321
- Total interior livable area: 1,321 sqft
- Finished area above ground: 1,321
- Finished area below ground: 0
Property
Parking
- Total spaces: 1
- Parking features: Driveway, Garage, Garage on Main Level
- Garage spaces: 1
- Has uncovered spaces: Yes
Features
- Levels: One
- Stories: 1
Lot
- Size: 0.22 Acres
Details
- Parcel number: 55295765100000
- Zoning: RV
- Special conditions: Standard
Construction
Type & style
- Home type: SingleFamily
- Property subtype: Single Family Residence
Materials
- Vinyl
- Foundation: Other - See Remarks
- Roof: Shingle
Condition
- New construction: Yes
- Year built: 2022
Utilities & green energy
- Sewer: Public Sewer
- Water: Public
- Utilities for property: Cable Available
Community & neighborhood
Location
- Region: Concord
- Subdivision: Oakdale
Other
Other facts
- Road surface type: Concrete
Price history
| Date | Event | Price |
|---|---|---|
| 4/6/2023 | Sold | $295,000-1.7%$223/sqft |
Source: | ||
| 3/6/2023 | Pending sale | $299,999$227/sqft |
Source: | ||
| 2/27/2023 | Price change | $299,999-4.5%$227/sqft |
Source: | ||
| 1/30/2023 | Price change | $313,998-0.3%$238/sqft |
Source: | ||
| 1/22/2023 | Price change | $314,999-3.1%$238/sqft |
Source: | ||
Public tax history
| Year | Property taxes | Tax assessment |
|---|---|---|
| 2024 | $2,880 +62.6% | $289,160 +99.1% |
| 2023 | $1,772 | $145,220 |
Find assessor info on the county website
Neighborhood: 28027
Nearby schools
GreatSchools rating
- 5/10Wolf Meadow ElementaryGrades: K-5Distance: 2 mi
- 5/10J N Fries Middle SchoolGrades: 6-8Distance: 1.1 mi
- 5/10West Cabarrus HighGrades: 9-12Distance: 3.4 mi
Schools provided by the listing agent
- Elementary: Wolf Meadow
- Middle: Harold E Winkler
- High: Central Cabarrus
Source: Canopy MLS as distributed by MLS GRID. This data may not be complete. We recommend contacting the local school district to confirm school assignments for this home.
Get a cash offer in 3 minutes
Find out how much your home could sell for in as little as 3 minutes with a no-obligation cash offer.
Estimated market value
$309,600
Get a cash offer in 3 minutes
Find out how much your home could sell for in as little as 3 minutes with a no-obligation cash offer.
Estimated market value
$309,600


