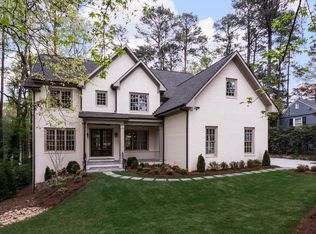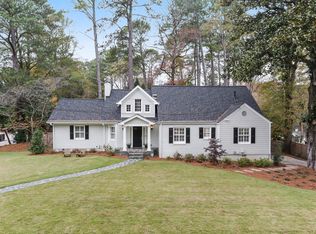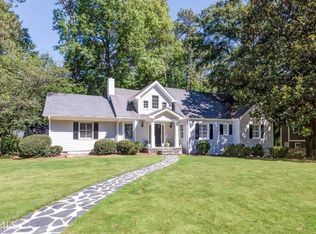CHARMING Peachtree Park Bungalow located in everyone's favorite neighborhood! You won't believe the living and storage space in this large updated 3BRM/2BA ranch w/1 car garage, tons of parking and sunroom overlooking fenced professionally landscaped yard. Gleaming hardwoods throughout light filled rooms w/plantation shutters. Chef's kitchen w/granite, wine cooler, SS appliances, and built-ins. Large master features walk-in closet and 2 built-ins with spa like stone floored bath w/Jacuzzi tub, towel warmers and separate shower. Complete GEM....walk to everything area!
This property is off market, which means it's not currently listed for sale or rent on Zillow. This may be different from what's available on other websites or public sources.


