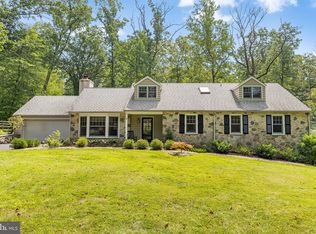Sold for $1,550,000
$1,550,000
684 Timber Ln, Devon, PA 19333
5beds
4,456sqft
Single Family Residence
Built in 1959
0.69 Acres Lot
$1,757,100 Zestimate®
$348/sqft
$5,137 Estimated rent
Home value
$1,757,100
$1.62M - $1.92M
$5,137/mo
Zestimate® history
Loading...
Owner options
Explore your selling options
What's special
Welcome to this beautiful, five bedroom 3 ½ bath renovated brick colonial in The Shand Tract neighborhood of Tredyffrin Township. This home has great curb appeal and is located on a large, flat lot. The covered front entry invites you into the foyer. To your right is a large front to back living room and wood burning fire place. To your left is the dining room with crown molding and wainscoting. Continue straight to the gourmet kitchen with large island, stainless steel appliances and a breakfast area complete with fireplace. The kitchen flows into the Great Room which is filled with light and a welcoming space to relax with family and friends. French doors lead you from the Great Room to the patio. To the left of the kitchen is a large mud room with built in bench and hooks and a powder room. From the mud room exit directly into the two car garage. The second floor has five bedrooms including the primary bedroom with en-suite and large walk in designer closet space. Four additional bedrooms, two full baths and a laundry room with pull down to the attic complete the floor. The basement has a large, finished area with access to the back yard. The yard is large, flat, and perfect for play or relaxation. The Shand Tract has a Civic Association that organizes all kinds of events including a Fall Fair, Progressive dinners, and more. Award winning Tredyffrin/Easttown School District, close to public transportation and major routes, and not far from shopping and dining delights in Wayne, Devon and King of Prussia. Don’t miss the opportunity to call this beautiful home your own.
Zillow last checked: 8 hours ago
Listing updated: September 15, 2023 at 05:07am
Listed by:
Karen Cruickshank 610-999-4377,
BHHS Fox & Roach Wayne-Devon,
Co-Listing Agent: Eileen C Brown 610-745-7937,
BHHS Fox & Roach Wayne-Devon
Bought with:
Erin McGarrigle, RS341218
RE/MAX Main Line-Paoli
Source: Bright MLS,MLS#: PACT2050544
Facts & features
Interior
Bedrooms & bathrooms
- Bedrooms: 5
- Bathrooms: 4
- Full bathrooms: 3
- 1/2 bathrooms: 1
- Main level bathrooms: 1
Basement
- Area: 946
Heating
- Forced Air, Heat Pump, Oil, Electric
Cooling
- Central Air, Electric
Appliances
- Included: Microwave, Built-In Range, Dishwasher, Dryer, Double Oven, Oven, Six Burner Stove, Stainless Steel Appliance(s), Washer, Water Heater, Electric Water Heater
- Laundry: Upper Level, Laundry Room, Mud Room
Features
- Dining Area, Family Room Off Kitchen, Floor Plan - Traditional, Formal/Separate Dining Room, Eat-in Kitchen, Kitchen - Gourmet, Kitchen Island, Pantry, Primary Bath(s), Recessed Lighting, Upgraded Countertops, Walk-In Closet(s)
- Flooring: Ceramic Tile, Carpet, Hardwood, Wood
- Windows: Storm Window(s)
- Basement: Partially Finished
- Number of fireplaces: 2
- Fireplace features: Gas/Propane, Mantel(s), Wood Burning
Interior area
- Total structure area: 4,456
- Total interior livable area: 4,456 sqft
- Finished area above ground: 3,510
- Finished area below ground: 946
Property
Parking
- Total spaces: 2
- Parking features: Garage Faces Side, Garage Door Opener, Inside Entrance, Driveway, Attached
- Attached garage spaces: 2
- Has uncovered spaces: Yes
Accessibility
- Accessibility features: None
Features
- Levels: Two
- Stories: 2
- Patio & porch: Patio
- Exterior features: Lighting
- Pool features: None
- Has view: Yes
- View description: Garden
Lot
- Size: 0.69 Acres
- Features: Front Yard, Landscaped, Level, Private, Rear Yard, Suburban
Details
- Additional structures: Above Grade, Below Grade
- Parcel number: 4310D0074.0200
- Zoning: R10
- Special conditions: Standard
Construction
Type & style
- Home type: SingleFamily
- Architectural style: Traditional,Colonial
- Property subtype: Single Family Residence
Materials
- Brick, Stucco
- Foundation: Block
- Roof: Shingle
Condition
- Excellent
- New construction: No
- Year built: 1959
Utilities & green energy
- Electric: 200+ Amp Service
- Sewer: Public Sewer
- Water: Public
- Utilities for property: Electricity Available, Cable Connected, Propane, Sewer Available, Water Available, Cable
Community & neighborhood
Location
- Region: Devon
- Subdivision: Shand Tract
- Municipality: TREDYFFRIN TWP
Other
Other facts
- Listing agreement: Exclusive Right To Sell
- Listing terms: Cash,Conventional,Negotiable
- Ownership: Fee Simple
- Road surface type: Paved
Price history
| Date | Event | Price |
|---|---|---|
| 9/15/2023 | Sold | $1,550,000+11.1%$348/sqft |
Source: | ||
| 8/12/2023 | Pending sale | $1,395,000$313/sqft |
Source: | ||
| 8/10/2023 | Listed for sale | $1,395,000+40.9%$313/sqft |
Source: | ||
| 10/31/2017 | Sold | $990,000-3.4%$222/sqft |
Source: Public Record Report a problem | ||
| 8/12/2017 | Pending sale | $1,025,000$230/sqft |
Source: BHHS Fox & Roach-Rosemont #7007691 Report a problem | ||
Public tax history
| Year | Property taxes | Tax assessment |
|---|---|---|
| 2025 | $12,168 +2.3% | $323,070 |
| 2024 | $11,890 +8.3% | $323,070 |
| 2023 | $10,982 +3.1% | $323,070 |
Find assessor info on the county website
Neighborhood: 19333
Nearby schools
GreatSchools rating
- 8/10New Eagle El SchoolGrades: K-4Distance: 0.8 mi
- 8/10Valley Forge Middle SchoolGrades: 5-8Distance: 1.3 mi
- 9/10Conestoga Senior High SchoolGrades: 9-12Distance: 1.6 mi
Schools provided by the listing agent
- Elementary: New Eagle
- Middle: Valley Forge
- High: Conestoga Senior
- District: Tredyffrin-easttown
Source: Bright MLS. This data may not be complete. We recommend contacting the local school district to confirm school assignments for this home.
Get a cash offer in 3 minutes
Find out how much your home could sell for in as little as 3 minutes with a no-obligation cash offer.
Estimated market value$1,757,100
Get a cash offer in 3 minutes
Find out how much your home could sell for in as little as 3 minutes with a no-obligation cash offer.
Estimated market value
$1,757,100
