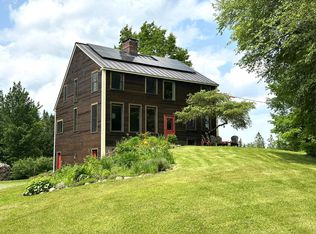The home is nestled into a north-western hill, where it has been sheltered from storms for almost 200 years. Its south-easterly views stretch over a 20acre pasture, currently hosting a herd of gentle cows, a pond located in the center of the pasture, and uninterrupted views of the Wheelock Mountains across the valley. There are roughly 5 acres of pasture behind the farm and a stretch of roughly 5 acres of forest for a total of 30 recently surveilled acres. Additional buildings include a large pole barn (21’x68’) with 4 bays of which one is a fully equipped beekeeping operation, a detached insulated garage/workshop with a cement foundation and a wood stove, and a very old barn, used only for wood storage. The home has 12 rooms in total: five bedrooms, two bathrooms, a country kitchen, a dining room, a living room, and two more rooms of which one is an unfinished spare room with a skylight. Significant improvements have been made and additions added over the past decades including new roof, foundation, plumbing, wiring, windows, and siding. Major improvements recently include a new country kitchen, a full basement foam insulation, a new oil tank, complete weatherization of the entire building including R-50 insulation in attic, air sealing to R-19 in knee wall slopes and wall areas, a Renai unit in the kitchen, interior and exterior fresh paint, and much more. The building has been restored room by room. The recorded history of the farm goes back to 1788, when the town of Greensboro was chartered. Most likely somewhere around early 1800 (1830ish perhaps) the first dwelling was established. (Town records were lost until 1831). At one point, the farm was sold, granting the new owner all sugar tools, three tons of hay, all the straw on the beams over the floor in the barn, all the spruce lumber, as well as two harrows and twenty-five bushels of potatoes! The detailed history can be found at: oldclaryfarm (dot com). The original structure was built with 8-foot ceilings, hand-hewn beams, and wide pine floorboards. Today, the farmhouse still has its beautiful 200-year-old floorboards and stunning beams. This home is in excellent condition and fully functional. It is turn-key ready. It sells furnished (except some personal items), including 7 beds, with all bedroom-, living room-, dining room- and kitchen-furniture and inventory. It was purchased by its current owner in 2015 ‘as is’ and did not disappoint. It will be handed over in the same spirit to its next steward. It is again offered ‘as is.’ Please refer to the open house dates for a visit. Otherwise, by appointment only. Feel free to arrange for a home inspection. A realtor’s commission of 2% is honored. Please note that Zillow estimates and town assessment are based on data prior to renovation. Furthermore, the trailer homes shown in the neighborhood have been removed and are long gone. The neighborhood is pristine and private.
This property is off market, which means it's not currently listed for sale or rent on Zillow. This may be different from what's available on other websites or public sources.

