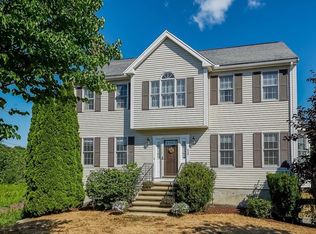Come fall in love! This terrific 11 Colonial sits on a FABULOUS level 24,000+ SF lot in gorgeous East Marlborough. You'll say YES the minute you lay eyes on the front Farmer's Porch, age old stone walls & this home's outstanding curb appeal. With a flr plan that can't be beat, this 4 bdrm home is open & filled with light! Boasting a welcoming foyer leading to the lvgrm or home office, an inviting dngrm, perfect for holiday entertaining & a gleaming white kitchen with newer stainless steel appliances, center island, workstation desk & huge eat in area! The 25x16 fireplaced familyrm with a vaulted ceiling & custom built-ins is irresistible! The 1st flr library or crafts rm is a huge bonus! At days end, retire to the peaceful master suite with a lg. walk-in closet, vlt'd clg & full ceramic bathrm w/twin sinks & a linen closet! A finished walk-out lower level is great for kids, as a media center or a home gym area. A well-proportioned mudrm with a tiled flr is a great asset too!
This property is off market, which means it's not currently listed for sale or rent on Zillow. This may be different from what's available on other websites or public sources.
