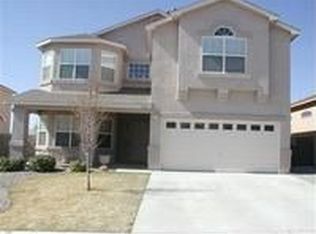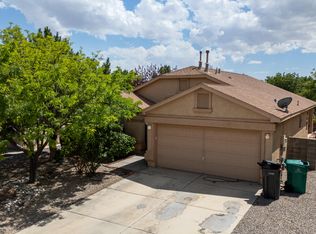ENJOY THE 3D VIRTUAL TOUR OF THIS BEAUTIFUL HOME IN RIO RANCHO! Freshly painted, and new carpet, this house features an open floor plan with elegant wood flooring in the main living area. Spacious chef design kitchen with new SS appliances and plenty of counter space for all your cooking needs. Kitchen opens up to large dining area with a built in entertainment center. As you go into the 2nd level you'll find a large recreation area with voulted ceilings and new redwood flooring big enough for a pool table and for family gatherings! A Master suite with HUGE walk-in closet! Fully landscaped backyard to enjoy the Sandia mountain views! THIS IS A MUST SEE HOME!!Do not miss this opportunity! Come and view this house today!!!
This property is off market, which means it's not currently listed for sale or rent on Zillow. This may be different from what's available on other websites or public sources.

