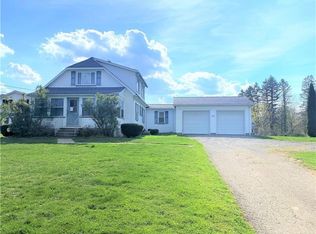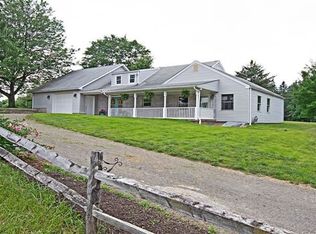Sold for $360,000 on 09/29/23
$360,000
684 Saxonburg Rd, Butler, PA 16002
4beds
2,472sqft
Single Family Residence
Built in 1900
0.99 Acres Lot
$386,300 Zestimate®
$146/sqft
$2,449 Estimated rent
Home value
$386,300
$363,000 - $413,000
$2,449/mo
Zestimate® history
Loading...
Owner options
Explore your selling options
What's special
Welcome to this HUGE, 4 bedroom 3 bath home with 5 garage bays and an in-law suite or possible rental? The large, eat-in kitchen boasts beautiful cabinetry and counters compete with heated floors! The large living room, with hardwood flooring, is perfect for gatherings and entertainment. The brand new full bathroom on the second floor has stunning tilework. Brand new carpeting on the stairs, lots of storage throughout the home all while sitting on nearly one acre of land backing up to the wood line. Endless possibilities - this is a must see! The master has a great walk-in closet, large basement area, and a first floor laundry area! The in-law suite has a full bath, large 36 X 19 area and a kitchen / dining / living area
Zillow last checked: 8 hours ago
Listing updated: September 29, 2023 at 12:58pm
Listed by:
Tim Johns 724-427-5801,
REALTY ONE GROUP LANDMARK
Bought with:
Marty Steele, RS344760
RE/MAX SELECT REALTY
Source: WPMLS,MLS#: 1598274 Originating MLS: West Penn Multi-List
Originating MLS: West Penn Multi-List
Facts & features
Interior
Bedrooms & bathrooms
- Bedrooms: 4
- Bathrooms: 3
- Full bathrooms: 3
Primary bedroom
- Level: Upper
- Dimensions: 20X12
Bedroom 2
- Level: Upper
- Dimensions: 15X11
Bedroom 3
- Level: Upper
- Dimensions: 15X9
Bedroom 4
- Level: Upper
- Dimensions: 16X11
Entry foyer
- Level: Main
- Dimensions: 20X6
Kitchen
- Level: Main
- Dimensions: 18X17
Laundry
- Level: Main
- Dimensions: 12X8
Living room
- Level: Main
- Dimensions: 21X19
Heating
- Forced Air, Gas
Cooling
- Central Air
Appliances
- Included: Some Gas Appliances, Dishwasher, Microwave, Refrigerator, Stove
Features
- Kitchen Island, Window Treatments
- Flooring: Hardwood, Tile, Carpet
- Windows: Window Treatments
- Basement: Walk-Up Access
- Number of fireplaces: 1
- Fireplace features: Electric
Interior area
- Total structure area: 2,472
- Total interior livable area: 2,472 sqft
Property
Parking
- Total spaces: 4
- Parking features: Attached, Garage, Garage Door Opener
- Has attached garage: Yes
Features
- Levels: Two
- Stories: 2
- Pool features: None
Lot
- Size: 0.99 Acres
- Dimensions: 0.989
Details
- Parcel number: 190S2A10AB0000
Construction
Type & style
- Home type: SingleFamily
- Architectural style: Cape Cod,Two Story
- Property subtype: Single Family Residence
Materials
- Aluminum Siding
- Roof: Asphalt
Condition
- Resale
- Year built: 1900
Utilities & green energy
- Sewer: Septic Tank
- Water: Public
Community & neighborhood
Location
- Region: Butler
- Subdivision: Greenough-Mcmahon & Greenough
Price history
| Date | Event | Price |
|---|---|---|
| 9/29/2023 | Sold | $360,000+2.9%$146/sqft |
Source: | ||
| 7/15/2023 | Contingent | $350,000$142/sqft |
Source: | ||
| 6/14/2023 | Price change | $350,000-7.9%$142/sqft |
Source: | ||
| 5/20/2023 | Price change | $379,900-5%$154/sqft |
Source: | ||
| 3/30/2023 | Listed for sale | $399,900+27%$162/sqft |
Source: | ||
Public tax history
| Year | Property taxes | Tax assessment |
|---|---|---|
| 2024 | $2,005 | $16,070 |
| 2023 | $2,005 +1.5% | $16,070 |
| 2022 | $1,975 | $16,070 |
Find assessor info on the county website
Neighborhood: 16002
Nearby schools
GreatSchools rating
- 7/10South Butler Intermediate El SchoolGrades: 4-5Distance: 3.6 mi
- 4/10Knoch Middle SchoolGrades: 6-8Distance: 3.6 mi
- 6/10Knoch High SchoolGrades: 9-12Distance: 3.7 mi
Schools provided by the listing agent
- District: Knoch
Source: WPMLS. This data may not be complete. We recommend contacting the local school district to confirm school assignments for this home.

Get pre-qualified for a loan
At Zillow Home Loans, we can pre-qualify you in as little as 5 minutes with no impact to your credit score.An equal housing lender. NMLS #10287.

