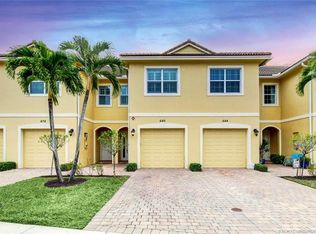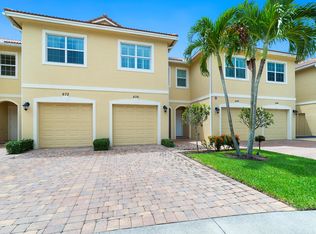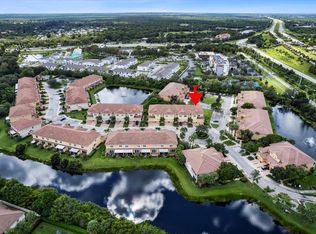Under contract, but we are accepting BACKUP OFFERS. Enjoy all the comforts of home when you own this low-maintenance, easy-care townhome in River Glen, complete with impact windows. Built in 2015, both floors feature high, 9'4 ceilings. With open living space throughout the main floor great room, dining & kitchen, equipped with 42 white cabinetry, granite counters, stainless appliances & kitchen island with storage & seating space. The designer Carrara white tile flooring on the diagonal covers the entire main level. On the second floor find the primary bedroom with en-suite bath, two guest bedrooms, second full bath, additional closet space & dedicated laundry area. For healthy living, the A/C system upgraded with Air Scrubber by Aerus, designed to reduce pollen, allergens & dust. River Glen residents have private access to the St Lucie River to enjoy carefree Florida lifestyles with fishing, kayaking & paddle-boarding. 2022-03-17
This property is off market, which means it's not currently listed for sale or rent on Zillow. This may be different from what's available on other websites or public sources.


