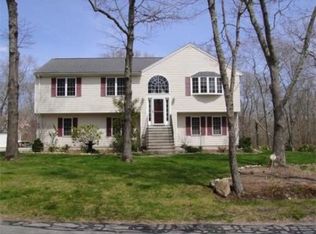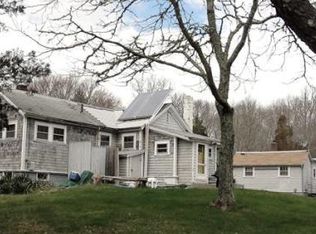South Dartmouth - Located in one of the most highly desirable areas, this charming single level home is set amidst 5 pastoral, private acres and is surrounded by many additional acres of conserved meadows, stonewalls and pristine woodlands. A long lane, meanders through the woodlands to this understated, shingled home that is framed by ancient stonewalls ... Foyer leads to a fireplaced living room, skylight dining area and spacious family/sun room with sliders to a bluestone terrace. Galley kitchen, master bedroom suite with full bath and cozy study, two addition guest bedrooms and full bath. Details include hardwood floors, built-ins, skylights, high ceilings, roof deck...Detached two bay garage with loft...A very special home to get away from it all; enjoy the birds, the wildlife, the peace and quiet yet but minutes to a white sandy beach, historic Russells Mills or the village of Padanram with its shops, restaurants, yacht club and Farm Coast market...
This property is off market, which means it's not currently listed for sale or rent on Zillow. This may be different from what's available on other websites or public sources.

