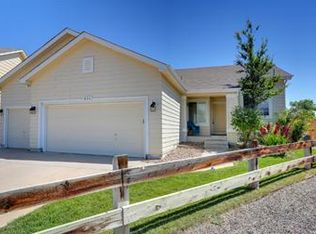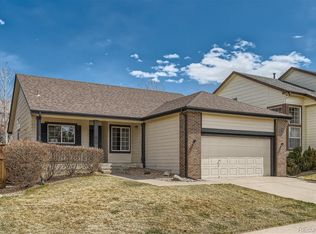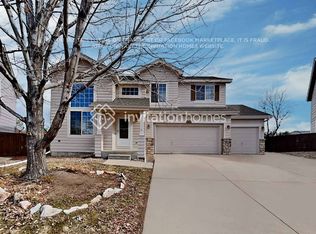Sold for $728,000
$728,000
684 Poppy Place, Highlands Ranch, CO 80129
4beds
2,422sqft
Single Family Residence
Built in 1997
6,098.4 Square Feet Lot
$728,100 Zestimate®
$301/sqft
$2,915 Estimated rent
Home value
$728,100
$692,000 - $765,000
$2,915/mo
Zestimate® history
Loading...
Owner options
Explore your selling options
What's special
Great Location next to the trail system access where you will enjoy majestic, panoramic views while walking towards nearby Foothills Park. This home is situated on a large private lot that corners to open space. Enjoy the view from the expansive lower deck and the upper balcony. This home is move-in ready with many new features including fresh new paint and new carpet. The kitchen was remodeled in 2021, a new HVAC system was installed in 2023, a hot water heater in 2024, and a newly finished basement in 2023. Upon entering this home you will notice the dramatic ceiling height and many large windows allowing an abundance of natural light. There is a substantial living room perfect for entertaining. A few steps down is the remodeled kitchen with newer stainless appliances including a gas range, granite countertops, a decorative tile backsplash and a substantial walk-in pantry. The kitchen opens to the relaxing family room that includes a television and gas fireplace. The guest bath and laundry are also on this level. Upstairs is the vaulted primary bedroom with a sliding glass door that opens to the balcony. A custom barn door leads the ensuite bathroom with a nice-sized master closet. There are two secondary bedrooms, one with Mtn views, that share a full bath. The newly finished lower basement area has been used as a library with bookshelves or use the area as flex space. The family room features luxury vinyl plank floors, a television, an electric fireplace and a storage closet.There is a also a bedroom, a shower bathroom and a storage room that could be a future 5th bedroom. There is another storage area in the utility room.
Enjoy all that Highlands Ranch has to offer. There are four exceptional rec centers, many parks and miles of trails to enjoy walking, running or bicycling. Enjoy the convenience of restaurants and shopping at Highlands Ranch Town Center and nearby Park Meadows Mall.
Zillow last checked: 8 hours ago
Listing updated: May 09, 2025 at 10:28am
Listed by:
Nancy Sawyer 303-880-9268 NANCY@NANCYSAWYER.COM,
Allegiance Real Estate Services, Inc.
Bought with:
Doug Simmons, 100043293
Berkshire Hathaway HomeServices Colorado, LLC - Highlands Ranch Real Estate
Source: REcolorado,MLS#: 7919711
Facts & features
Interior
Bedrooms & bathrooms
- Bedrooms: 4
- Bathrooms: 4
- Full bathrooms: 2
- 3/4 bathrooms: 1
- 1/2 bathrooms: 1
Primary bedroom
- Description: Vaulted, 11 X10 Balcony View Of Open Space
- Level: Upper
- Area: 196 Square Feet
- Dimensions: 14 x 14
Bedroom
- Description: Mountain Views
- Level: Upper
- Area: 120 Square Feet
- Dimensions: 10 x 12
Bedroom
- Level: Upper
- Area: 110 Square Feet
- Dimensions: 10 x 11
Bedroom
- Level: Basement
- Area: 120 Square Feet
- Dimensions: 10 x 12
Primary bathroom
- Description: Large Walk-In Closet
- Level: Upper
Bathroom
- Description: Guest Bath
- Level: Lower
Bathroom
- Level: Upper
Bathroom
- Description: Quartz Countertop Vanity, Large Shower
- Level: Basement
Family room
- Description: Television, Gas Fireplace
- Level: Lower
- Area: 210 Square Feet
- Dimensions: 14 x 15
Family room
- Description: Tv, Electric Fireplace, Finished Storage
- Level: Basement
- Area: 160 Square Feet
- Dimensions: 10 x 16
Kitchen
- Description: Remodeled, Gas Range
- Level: Lower
- Area: 154 Square Feet
- Dimensions: 11 x 14
Library
- Description: Book Shelves, Flex Space
- Level: Basement
- Area: 99 Square Feet
- Dimensions: 9 x 11
Living room
- Description: Dramatic High Ceilings
- Level: Main
- Area: 216 Square Feet
- Dimensions: 12 x 18
Heating
- Forced Air
Cooling
- Central Air
Appliances
- Included: Dishwasher, Dryer, Microwave, Oven, Refrigerator, Washer
Features
- Ceiling Fan(s), Granite Counters, High Ceilings, Open Floorplan, Pantry, Radon Mitigation System
- Flooring: Carpet, Vinyl, Wood
- Basement: Partial
- Number of fireplaces: 2
- Fireplace features: Basement, Electric, Family Room, Gas
Interior area
- Total structure area: 2,422
- Total interior livable area: 2,422 sqft
- Finished area above ground: 1,718
- Finished area below ground: 486
Property
Parking
- Total spaces: 2
- Parking features: Garage - Attached
- Attached garage spaces: 2
Features
- Levels: Multi/Split
- Patio & porch: Deck
- Exterior features: Balcony, Private Yard
- Fencing: Full
Lot
- Size: 6,098 sqft
- Features: Near Public Transit, Open Space, Sprinklers In Front, Sprinklers In Rear
Details
- Parcel number: R0396340
- Zoning: PDU
- Special conditions: Standard
Construction
Type & style
- Home type: SingleFamily
- Architectural style: Contemporary
- Property subtype: Single Family Residence
Materials
- Frame, Stone
- Foundation: Slab
Condition
- Updated/Remodeled
- Year built: 1997
Utilities & green energy
- Sewer: Public Sewer
- Water: Public
Community & neighborhood
Security
- Security features: Smart Security System
Location
- Region: Highlands Ranch
- Subdivision: Westridge
HOA & financial
HOA
- Has HOA: Yes
- HOA fee: $171 quarterly
- Amenities included: Clubhouse, Fitness Center, Parking, Pool, Spa/Hot Tub, Tennis Court(s), Trail(s)
- Association name: Highlands Ranch Community Association
- Association phone: 303-791-2500
Other
Other facts
- Listing terms: Cash,Conventional,FHA,VA Loan
- Ownership: Individual
Price history
| Date | Event | Price |
|---|---|---|
| 5/9/2025 | Sold | $728,000+7.9%$301/sqft |
Source: | ||
| 4/14/2025 | Pending sale | $675,000$279/sqft |
Source: | ||
| 4/12/2025 | Listed for sale | $675,000+43.6%$279/sqft |
Source: | ||
| 7/23/2019 | Sold | $470,000+2.2%$194/sqft |
Source: Public Record Report a problem | ||
| 6/12/2019 | Pending sale | $460,000$190/sqft |
Source: Your Castle Real Estate Inc #7951337 Report a problem | ||
Public tax history
| Year | Property taxes | Tax assessment |
|---|---|---|
| 2025 | $4,060 +0.2% | $40,300 -13.8% |
| 2024 | $4,053 +38% | $46,770 -1% |
| 2023 | $2,937 -3.9% | $47,220 +46.9% |
Find assessor info on the county website
Neighborhood: 80129
Nearby schools
GreatSchools rating
- 7/10Eldorado Elementary SchoolGrades: PK-6Distance: 0.4 mi
- 6/10Ranch View Middle SchoolGrades: 7-8Distance: 0.8 mi
- 9/10Thunderridge High SchoolGrades: 9-12Distance: 0.6 mi
Schools provided by the listing agent
- Elementary: Eldorado
- Middle: Ranch View
- High: Thunderridge
- District: Douglas RE-1
Source: REcolorado. This data may not be complete. We recommend contacting the local school district to confirm school assignments for this home.
Get a cash offer in 3 minutes
Find out how much your home could sell for in as little as 3 minutes with a no-obligation cash offer.
Estimated market value
$728,100


