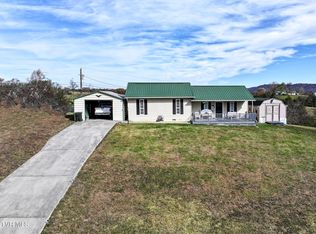Don't miss out on an opportunity to own a 7 bedroom, 4 1/2 bathroom home on 13.1 acres of land. This home features pine tongue and groove throughout the home, large country kitchen with master bedroom on the 1st floor. Living room and separate dining room is perfect for entertaining guest, and extend that thought to outside with incredible mountain views and room to grow any outside entertainment areas. This one won't last long, schedule your appointment today!
This property is off market, which means it's not currently listed for sale or rent on Zillow. This may be different from what's available on other websites or public sources.
