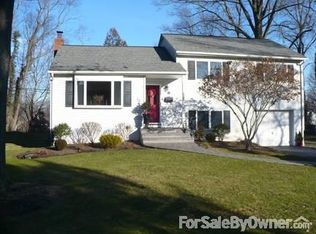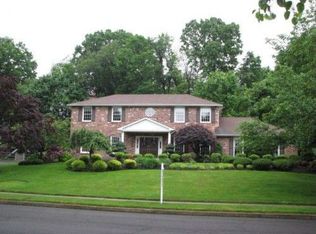Looking for an affordable 4 bedroom home with a Yardley address and Pennsbury School District? Look no further! Come take a look at this charming 4 bedroom home today. This 2304 sq.ft. home is situated on an oversized lot that is almost a half an acre in the heart of Yardley. Walk up to the covered entry and enter your front door to amazing hardwood floors in the living room. From the Living room you can get to the elegant Dining room that also has hardwood floors but in addition offers a bay window, crown molding and chair moldings. Your kitchen is right off the Dining room which makes entertaining your family or guests a breeze. This spacious kitchen has lots of natural light with a window at the sink so you can look out to your backyard. Your kitchen has plenty of room for a table and chairs to make it the perfect eat in kitchen. From the kitchen you can still enjoy your brick front gas fireplace in the Family room. The Family room has plenty of space, but feels even larger with the bay window overlooking your backyard. Main floor even has a powder room for added convenience along with an over sized laundry room that has ceramic tile throughout it. Upstairs Living area has your Main Bedroom with a full bathroom for the perfect owners retreat. In addition the upstairs living space has 3 additional bedrooms and a shared bathroom. You might be pleasantly surprised at what is underneath the carpet in these bedrooms, untouched hardwood floors! Located on this over sized lot you have 2 storage sheds that stay with the home for added storage, in addition your over sized 1 car garage provides you even more storage space. Windows have been replaced over the years with Pella and Andersen windows. This home is ready for new owners to make it their very own.
This property is off market, which means it's not currently listed for sale or rent on Zillow. This may be different from what's available on other websites or public sources.


