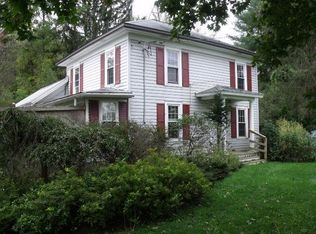Closed
$98,000
684 Peruville Rd, Groton, NY 13073
2beds
1,039sqft
Single Family Residence
Built in 1930
1 Acres Lot
$103,200 Zestimate®
$94/sqft
$1,493 Estimated rent
Home value
$103,200
Estimated sales range
Not available
$1,493/mo
Zestimate® history
Loading...
Owner options
Explore your selling options
What's special
Welcome to this charming 2-bedroom, 1-bathroom ranch style home nestled outside the town of Groton. Ideal for those with a vision, this property offers a fantastic opportunity to create your dream home. Featuring a cozy wood stove fireplace, formal dining room, and convenient mud room entrance, this home is full of potential. Though in need of renovations, it comes with a new roof and fuel tank.
The beautifully manicured 1-acre lot includes a private backyard deck perfect for relaxation and entertainment. The large 2-bay attached garage, complete with workshop benches, provides ample space for vehicles and projects, while an additional shed on the property offers extra storage. Located in Groton, you'll enjoy small-town tranquility with easy access to downtown Ithaca and local amenities. Whether you're a first-time homebuyer, an investor, or looking for a project, this home offers endless possibilities. Schedule a viewing today!
Zillow last checked: 8 hours ago
Listing updated: September 26, 2024 at 08:12am
Listed by:
Elizabeth Thompson 484-433-7996,
Warren Real Estate of Ithaca Inc.
Bought with:
Joshua Springett, 10401356778
Howard Hanna S Tier Inc
Source: NYSAMLSs,MLS#: R1545049 Originating MLS: Ithaca Board of Realtors
Originating MLS: Ithaca Board of Realtors
Facts & features
Interior
Bedrooms & bathrooms
- Bedrooms: 2
- Bathrooms: 1
- Full bathrooms: 1
- Main level bathrooms: 1
- Main level bedrooms: 2
Bedroom 1
- Level: First
Bedroom 2
- Level: First
Dining room
- Level: First
Family room
- Level: First
Kitchen
- Level: First
Heating
- Oil, Baseboard, Hot Water
Appliances
- Included: Gas Oven, Gas Range, Microwave, Oil Water Heater, Refrigerator
- Laundry: Main Level
Features
- Separate/Formal Dining Room, Entrance Foyer, Separate/Formal Living Room, Pull Down Attic Stairs, Bedroom on Main Level, Main Level Primary, Workshop
- Flooring: Carpet, Varies, Vinyl
- Basement: Crawl Space,Sump Pump
- Attic: Pull Down Stairs
- Number of fireplaces: 1
Interior area
- Total structure area: 1,039
- Total interior livable area: 1,039 sqft
Property
Parking
- Total spaces: 2
- Parking features: Attached, Electricity, Garage, Workshop in Garage, Garage Door Opener
- Attached garage spaces: 2
Features
- Levels: One
- Stories: 1
- Patio & porch: Deck, Open, Porch
- Exterior features: Blacktop Driveway, Deck
Lot
- Size: 1 Acres
- Dimensions: 330 x 204
- Features: Irregular Lot
Details
- Additional structures: Shed(s), Storage
- Parcel number: 50248902100000010070010000
- Special conditions: Standard
Construction
Type & style
- Home type: SingleFamily
- Architectural style: Ranch
- Property subtype: Single Family Residence
Materials
- Wood Siding
- Foundation: Block
- Roof: Metal
Condition
- Resale
- Year built: 1930
Utilities & green energy
- Sewer: Septic Tank
- Water: Well
- Utilities for property: Cable Available
Community & neighborhood
Location
- Region: Groton
Other
Other facts
- Listing terms: Cash,Conventional,FHA,VA Loan
Price history
| Date | Event | Price |
|---|---|---|
| 9/25/2024 | Sold | $98,000$94/sqft |
Source: | ||
| 7/1/2024 | Contingent | $98,000$94/sqft |
Source: | ||
| 6/25/2024 | Listed for sale | $98,000$94/sqft |
Source: | ||
| 6/19/2024 | Contingent | $98,000$94/sqft |
Source: | ||
| 6/14/2024 | Listed for sale | $98,000$94/sqft |
Source: | ||
Public tax history
Tax history is unavailable.
Neighborhood: 13073
Nearby schools
GreatSchools rating
- 6/10Groton Elementary SchoolGrades: PK-5Distance: 4.6 mi
- 7/10Groton High SchoolGrades: 6-12Distance: 3.9 mi
Schools provided by the listing agent
- Elementary: Groton Elementary
- District: Groton
Source: NYSAMLSs. This data may not be complete. We recommend contacting the local school district to confirm school assignments for this home.
