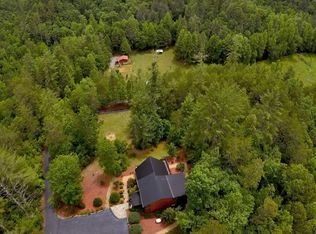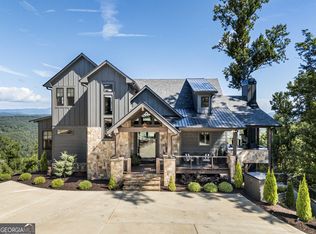Closed
$3,600,000
684 Overlook Dr, Blue Ridge, GA 30513
6beds
--sqft
Single Family Residence, Cabin
Built in 2023
1.4 Acres Lot
$3,236,000 Zestimate®
$--/sqft
$7,217 Estimated rent
Home value
$3,236,000
$2.88M - $3.62M
$7,217/mo
Zestimate® history
Loading...
Owner options
Explore your selling options
What's special
Welcome to your luxurious vacation retreat in the prestigious Blue Ridge Heights Community in Blue Ridge, GA. This stunning home offers an abundance of space and lavish features that will exceed your expectations. Spanning across 6,320 square feet, this home boasts 6 spacious bedroom suites, each adorned with their own full bathrooms, providing ultimate comfort and privacy. Additionally, there are 2 half baths conveniently situated throughout the home. Step inside and be captivated by the professionally decorated interior. The primary suite is a true sanctuary, complete with a coffee bar and office nook, allowing you to start your day in tranquility. The open floor plan features large glass windows, flooding the space with natural light and offering breathtaking views of the surrounding mountains. Cathedral ceilings add an airy and grand ambiance to the home. The gourmet kitchen is a chef's dream, equipped with top-of-the-line appliances and ample counter space for all your culinary creations. For those movie nights, indulge in the state-of-the-art movie theatre, providing the ultimate cinematic experience. Stay fit and active in the full gym, or unwind and relax in the sunken hot tub with glass railings, allowing you to soak in the majestic beauty of the outdoors. Wine enthusiasts will appreciate the well-appointed wine cellar, perfect for storing and showcasing your collection. The sumptuous terrace-level entertainment parlor features a magnificent floor-to-ceiling onyx wall, creating a truly luxurious atmosphere for gatherings and celebrations. Step outside onto the entertainment deck, where you'll find an outdoor fireplace and two additional sophisticated fireside retreats, ideal for those cool mountain nights. Host barbecues and outdoor gatherings with ease using the outdoor grill. The two-car garage provides ample space for your vehicles. As you explore the multiple observation decks, you'll be greeted by stunning long-range views, offering a picturesque backdrop for relaxation and serenity. Additionally, the home features a bunker room for added peace of mind. Located within a gated upscale exclusive community, this home is less than five minutes away from Downtown Blue Ridge, ensuring easy access to the area's finest dining, shopping, and entertainment options. Schedule your private showing today and experience the epitome of mountain living in style and sophistication.
Zillow last checked: 8 hours ago
Listing updated: August 12, 2024 at 10:36am
Listed by:
Derek Stam 404-543-9084,
Compass,
Cynthia King 678-467-9200,
Compass
Bought with:
Jason Nichols, 248222
Atlanta Communities
Source: GAMLS,MLS#: 10224844
Facts & features
Interior
Bedrooms & bathrooms
- Bedrooms: 6
- Bathrooms: 7
- Full bathrooms: 6
- 1/2 bathrooms: 1
- Main level bathrooms: 1
- Main level bedrooms: 1
Dining room
- Features: Dining Rm/Living Rm Combo
Kitchen
- Features: Breakfast Bar, Kitchen Island
Heating
- Central
Cooling
- Ceiling Fan(s), Central Air, Zoned
Appliances
- Included: Dishwasher, Double Oven
- Laundry: Mud Room
Features
- Beamed Ceilings, Master On Main Level
- Flooring: Hardwood
- Windows: Window Treatments
- Basement: Bath Finished,Daylight,Finished,Full
- Number of fireplaces: 3
- Fireplace features: Family Room, Living Room, Outside, Gas Log
- Common walls with other units/homes: No Common Walls
Interior area
- Total structure area: 0
- Finished area above ground: 0
- Finished area below ground: 0
Property
Parking
- Total spaces: 4
- Parking features: Garage
- Has garage: Yes
Features
- Levels: Three Or More
- Stories: 3
- Patio & porch: Deck
- Exterior features: Balcony, Gas Grill
- Fencing: Wood
- Has view: Yes
- View description: Mountain(s)
- Body of water: None
Lot
- Size: 1.40 Acres
- Features: Sloped
Details
- Additional structures: Other
- Parcel number: 0054 B 05118
Construction
Type & style
- Home type: SingleFamily
- Architectural style: Craftsman
- Property subtype: Single Family Residence, Cabin
Materials
- Press Board, Stone
- Roof: Metal
Condition
- Resale
- New construction: No
- Year built: 2023
Utilities & green energy
- Electric: 220 Volts
- Sewer: Septic Tank
- Water: Shared Well
- Utilities for property: Underground Utilities, Cable Available, Electricity Available, Water Available
Community & neighborhood
Security
- Security features: Security System
Community
- Community features: Gated
Location
- Region: Blue Ridge
- Subdivision: Blue Ridge Heights
HOA & financial
HOA
- Has HOA: Yes
- HOA fee: $950 annually
- Services included: Maintenance Grounds
Other
Other facts
- Listing agreement: Exclusive Right To Sell
Price history
| Date | Event | Price |
|---|---|---|
| 8/5/2025 | Listing removed | $3,389,000 |
Source: | ||
| 7/7/2025 | Price change | $3,389,000+2.7% |
Source: NGBOR #415438 Report a problem | ||
| 5/5/2025 | Listed for sale | $3,299,000-14.3% |
Source: NGBOR #415438 Report a problem | ||
| 12/11/2024 | Listing removed | $3,849,000 |
Source: | ||
| 9/3/2024 | Price change | $3,849,000-1.3% |
Source: NGBOR #404531 Report a problem | ||
Public tax history
| Year | Property taxes | Tax assessment |
|---|---|---|
| 2024 | $6,692 -13.1% | $730,128 -3.4% |
| 2023 | $7,705 +844.7% | $755,646 +844.6% |
| 2022 | $816 | $80,000 |
Find assessor info on the county website
Neighborhood: 30513
Nearby schools
GreatSchools rating
- 4/10Blue Ridge Elementary SchoolGrades: PK-5Distance: 2.5 mi
- 7/10Fannin County Middle SchoolGrades: 6-8Distance: 3.2 mi
- 4/10Fannin County High SchoolGrades: 9-12Distance: 1.5 mi
Schools provided by the listing agent
- Elementary: Blue Ridge
- Middle: Fannin County
- High: Fannin County
Source: GAMLS. This data may not be complete. We recommend contacting the local school district to confirm school assignments for this home.
Sell with ease on Zillow
Get a Zillow Showcase℠ listing at no additional cost and you could sell for —faster.
$3,236,000
2% more+$64,720
With Zillow Showcase(estimated)$3,300,720

