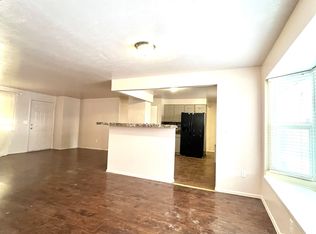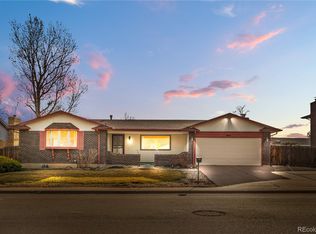Sold for $491,900 on 02/17/23
$491,900
684 Ouray Way, Aurora, CO 80011
3beds
2,784sqft
Single Family Residence
Built in 1975
7,536 Square Feet Lot
$455,900 Zestimate®
$177/sqft
$2,504 Estimated rent
Home value
$455,900
$433,000 - $479,000
$2,504/mo
Zestimate® history
Loading...
Owner options
Explore your selling options
What's special
BRAND NEW CARPET AND FRESH INTERIOR PAINT and ready for your belongings. Spacious ranch style home located in the heart of Aurora. Fabulous floorplan, move right in. The kitchen is large with upgraded appliances. Three bedrooms and 2 baths on the main floor. While laundry hookups are downstairs, one of the secondary bedroom closets is also plumbed so everything can be on the main level. Solar tube above the wood-burning fireplace in the family room. Basement is unfinished so there is plenty of room to expand. No HOAs. Solar system is new and monthly fee of $79 to be assumed by Buyer. Easy access to shopping, I-225, DIA and much more. New photos will be uploaded on January 11th.
Zillow last checked: 8 hours ago
Listing updated: February 10, 2025 at 01:21pm
Listed by:
Julie Hutchison 303-250-7739,
Integrity Real Estate Group
Bought with:
Alan Casavantes, 100089181
8z Real Estate
Source: REcolorado,MLS#: 6106294
Facts & features
Interior
Bedrooms & bathrooms
- Bedrooms: 3
- Bathrooms: 2
- Full bathrooms: 1
- 3/4 bathrooms: 1
- Main level bathrooms: 2
- Main level bedrooms: 3
Bedroom
- Description: Plenty Of Room For Your Furniture. Vanity Area.
- Level: Main
Bedroom
- Description: Light And Bright.
- Level: Main
Bedroom
- Description: Normal Size.
- Level: Main
Bathroom
- Description: Master Bath.
- Level: Main
Bathroom
- Description: Vanity Has Been Updated.
- Level: Main
Dining room
- Description: Formal Or Informal. Large Enough For Everyone To Join You.
- Level: Main
Family room
- Description: Cozy With Full Wall Brick Fireplace. Solar Tube.
- Level: Main
Kitchen
- Description: So Many Cabinets. Stainless Steel Appliances.
- Level: Main
Living room
- Description: Open And Spacious!
- Level: Main
Heating
- Forced Air, Natural Gas, Solar
Cooling
- Evaporative Cooling
Appliances
- Included: Dishwasher, Disposal, Gas Water Heater, Microwave, Oven, Range, Refrigerator, Self Cleaning Oven
Features
- Ceiling Fan(s), Open Floorplan
- Flooring: Carpet, Laminate
- Windows: Bay Window(s), Storm Window(s)
- Basement: Bath/Stubbed,Full,Unfinished
- Number of fireplaces: 1
- Fireplace features: Family Room, Wood Burning
Interior area
- Total structure area: 2,784
- Total interior livable area: 2,784 sqft
- Finished area above ground: 1,547
- Finished area below ground: 0
Property
Parking
- Total spaces: 6
- Parking features: Garage - Attached
- Attached garage spaces: 2
- Details: Off Street Spaces: 4
Features
- Levels: One
- Stories: 1
- Patio & porch: Covered, Deck, Front Porch, Patio
- Exterior features: Private Yard
- Fencing: Full
Lot
- Size: 7,536 sqft
Details
- Parcel number: 031328748
- Special conditions: Standard
Construction
Type & style
- Home type: SingleFamily
- Architectural style: Traditional
- Property subtype: Single Family Residence
Materials
- Brick, Metal Siding
- Roof: Composition
Condition
- Year built: 1975
Utilities & green energy
- Sewer: Public Sewer
- Water: Public
- Utilities for property: Cable Available, Electricity Connected, Internet Access (Wired), Natural Gas Connected, Phone Available
Community & neighborhood
Location
- Region: Aurora
- Subdivision: Apache Mesa
Other
Other facts
- Listing terms: Cash,Conventional,FHA
- Ownership: Individual
Price history
| Date | Event | Price |
|---|---|---|
| 2/17/2023 | Sold | $491,900$177/sqft |
Source: | ||
Public tax history
| Year | Property taxes | Tax assessment |
|---|---|---|
| 2025 | $2,805 +33.7% | $30,856 +5.4% |
| 2024 | $2,097 +26.4% | $29,266 -12% |
| 2023 | $1,660 -3.1% | $33,270 +41.7% |
Find assessor info on the county website
Neighborhood: Laredo Highline
Nearby schools
GreatSchools rating
- 3/10Laredo Elementary SchoolGrades: PK-5Distance: 0.8 mi
- 3/10East Middle SchoolGrades: 6-8Distance: 1.2 mi
- 2/10Hinkley High SchoolGrades: 9-12Distance: 1 mi
Schools provided by the listing agent
- Elementary: Laredo
- Middle: East
- High: Hinkley
- District: Adams-Arapahoe 28J
Source: REcolorado. This data may not be complete. We recommend contacting the local school district to confirm school assignments for this home.
Get a cash offer in 3 minutes
Find out how much your home could sell for in as little as 3 minutes with a no-obligation cash offer.
Estimated market value
$455,900
Get a cash offer in 3 minutes
Find out how much your home could sell for in as little as 3 minutes with a no-obligation cash offer.
Estimated market value
$455,900

