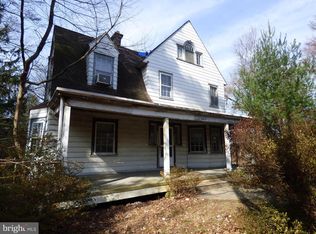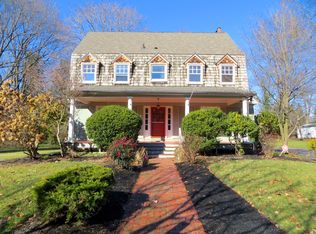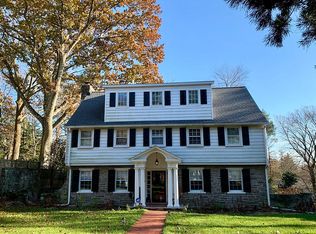Sold for $700,000
$700,000
684 N Chester Rd, Swarthmore, PA 19081
4beds
2,428sqft
Single Family Residence
Built in 1920
0.32 Acres Lot
$705,000 Zestimate®
$288/sqft
$2,919 Estimated rent
Home value
$705,000
$635,000 - $783,000
$2,919/mo
Zestimate® history
Loading...
Owner options
Explore your selling options
What's special
Lovingly restored 1920s four-bedroom stucco and stone colonial in sought-after Swarthmore borough; walkable to downtown village, SEPTA regional rail station, Swarthmore College campus, Swarthmore-Rutledge Elementary School, Swarthmore Swim Club, as well as Baltimore Pike shopping, Starbucks, Giant grocery store, etc. This single-family home features recently refurbished hardwood floors throughout (2020), new high-velocity central AC (2018), new custom built-in bookcases and millwork on the first floor (2020), new stainless-steel dishwasher and refrigerator, large LG washer & dryer with utility sink, and radiator heat powered by a recently installed natural gas boiler. The main full bathroom on the second floor was stripped to the studs and remodeled in 2022. The current owners installed a new street-to-house sewer and water piping, new windows throughout the basement, a new basement-to-second floor sewage piping stack, as well as structural reinforcements to the foundation. The private backyard is flanked by a new split-rail fence and plantings screen the perimeter with an enclosed kitchen garden and a large new masonry patio designed for outdoor entertainment. A detached single-car garage and unfinished 3rd floor attic provides ample additional storage space. The entire exterior stone foundation was expertly repointed in 2019 and a new flagstone pathway and front steps installed in 2020, along with a newly paved driveway (2024). This classic Swarthmore residence will not last long!
Zillow last checked: 8 hours ago
Listing updated: May 30, 2025 at 05:06pm
Listed by:
Mr. Michael A Wallacavage 484-947-4975,
James A Cochrane Inc
Bought with:
Roseann Tulley, RS330033
Redfin Corporation
Source: Bright MLS,MLS#: PADE2083322
Facts & features
Interior
Bedrooms & bathrooms
- Bedrooms: 4
- Bathrooms: 2
- Full bathrooms: 1
- 1/2 bathrooms: 1
- Main level bathrooms: 1
Primary bedroom
- Level: Unspecified
Primary bedroom
- Features: Flooring - HardWood
- Level: Upper
- Area: 156 Square Feet
- Dimensions: 13 X 12
Bedroom 1
- Features: Flooring - HardWood
- Level: Upper
- Area: 143 Square Feet
- Dimensions: 13 X 11
Bedroom 2
- Features: Flooring - HardWood
- Level: Upper
- Area: 143 Square Feet
- Dimensions: 13 X 11
Bedroom 3
- Features: Flooring - HardWood
- Level: Upper
- Area: 130 Square Feet
- Dimensions: 13 X 10
Dining room
- Features: Built-in Features, Flooring - HardWood
- Level: Main
- Area: 180 Square Feet
- Dimensions: 15 X 12
Family room
- Features: Built-in Features, Fireplace - Wood Burning, Flooring - HardWood
- Level: Main
- Area: 240 Square Feet
- Dimensions: 20 X 12
Kitchen
- Level: Main
- Area: 288 Square Feet
- Dimensions: 18 X 16
Living room
- Level: Main
- Area: 345 Square Feet
- Dimensions: 23 X 15
Heating
- Hot Water, Natural Gas
Cooling
- Central Air, Electric
Appliances
- Included: Dishwasher, Disposal, Gas Water Heater
Features
- Eat-in Kitchen
- Flooring: Hardwood
- Windows: Double Hung
- Basement: Full
- Number of fireplaces: 1
- Fireplace features: Stone, Wood Burning
Interior area
- Total structure area: 2,428
- Total interior livable area: 2,428 sqft
- Finished area above ground: 2,428
- Finished area below ground: 0
Property
Parking
- Total spaces: 1
- Parking features: Garage Faces Front, Driveway, Asphalt, Detached
- Garage spaces: 1
- Has uncovered spaces: Yes
Accessibility
- Accessibility features: None
Features
- Levels: Two
- Stories: 2
- Patio & porch: Deck
- Exterior features: Extensive Hardscape, Lighting
- Pool features: None
- Has view: Yes
- View description: Garden, Trees/Woods, Street
Lot
- Size: 0.32 Acres
- Dimensions: 70.00 x 200.00
- Features: Level, Flag Lot, Landscaped, Rear Yard, Suburban
Details
- Additional structures: Above Grade, Below Grade, Outbuilding
- Parcel number: 43000011400
- Zoning: R-10
- Zoning description: Residential
- Special conditions: Standard
Construction
Type & style
- Home type: SingleFamily
- Architectural style: Colonial
- Property subtype: Single Family Residence
Materials
- Stucco
- Foundation: Stone
- Roof: Pitched
Condition
- Very Good
- New construction: No
- Year built: 1920
Utilities & green energy
- Electric: Circuit Breakers
- Sewer: Public Sewer
- Water: Public
Community & neighborhood
Location
- Region: Swarthmore
- Subdivision: Swarthmore
- Municipality: SWARTHMORE BORO
Other
Other facts
- Listing agreement: Exclusive Right To Sell
- Listing terms: Conventional,Cash
- Ownership: Fee Simple
Price history
| Date | Event | Price |
|---|---|---|
| 5/30/2025 | Sold | $700,000-2.1%$288/sqft |
Source: | ||
| 4/16/2025 | Pending sale | $715,000$294/sqft |
Source: | ||
| 4/11/2025 | Listed for sale | $715,000+138.3%$294/sqft |
Source: | ||
| 7/11/2014 | Sold | $300,000-7.6%$124/sqft |
Source: Public Record Report a problem | ||
| 3/2/2014 | Price change | $324,500-3%$134/sqft |
Source: Berkshire Hathaway HomeServices Fox & Roach, Realtors #6259145 Report a problem | ||
Public tax history
| Year | Property taxes | Tax assessment |
|---|---|---|
| 2025 | $12,263 +2.4% | $332,200 |
| 2024 | $11,971 +4% | $332,200 |
| 2023 | $11,507 +2.5% | $332,200 +2.2% |
Find assessor info on the county website
Neighborhood: 19081
Nearby schools
GreatSchools rating
- 7/10Swarthmore-Rutledge SchoolGrades: K-5Distance: 0.5 mi
- 6/10Strath Haven Middle SchoolGrades: 6-8Distance: 1.8 mi
- 9/10Strath Haven High SchoolGrades: 9-12Distance: 1.9 mi
Schools provided by the listing agent
- District: Wallingford-swarthmore
Source: Bright MLS. This data may not be complete. We recommend contacting the local school district to confirm school assignments for this home.
Get a cash offer in 3 minutes
Find out how much your home could sell for in as little as 3 minutes with a no-obligation cash offer.
Estimated market value$705,000
Get a cash offer in 3 minutes
Find out how much your home could sell for in as little as 3 minutes with a no-obligation cash offer.
Estimated market value
$705,000


