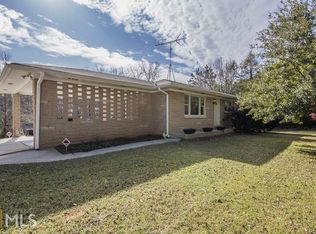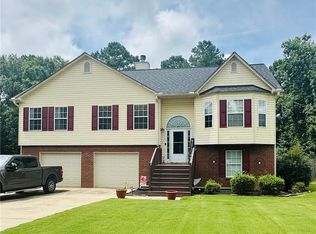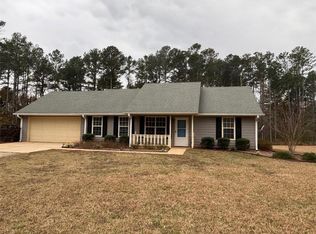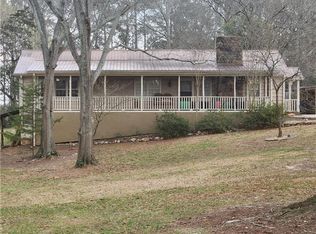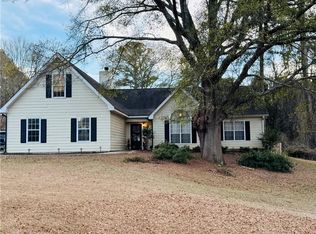NEW ROOF all the way to the Rafters!( Total replacement) and Aqua Guard Basement. $0 down No PMI financing with USDA loan or 2-1 buydown Low interest loan with preferred lender! This hard to find 4 sides brick ranch home on a LARGE level lot NO HOA!! This home has TONS of outdoor space and unfinished basement and tons of potential!! Home is priced to sell fast. It is a great opportunity for 1st time buyers and empty nesters, and it has more space than it looks! The home has NO Carpet, non-smoker and no pets! It's well maintained and move in ready with fresh paint! Inside you will find a spacious laundry Room, freshly painted white cabinets and flooring in the kitchen and dining, large family room, and 2 bedrooms and renovated bathroom in primary suite. Basement has lots of room with tons of potential and recently had the sump pump installed for extra ease of mind and has Aqua Guard moisture barrier with warranty. This home is .5 of a mile to Historic Downtown Social Circle where you can enjoy Small Town Charm with local retailers and restaurants. Travelers will appreciate the short distance to major highways. Also, this home is on public water and public sewer NO SEPTIC!! We are also offering a 1-year home warranty with the Sale of the home!! Book your appointment NOW!!
Active under contract
$324,600
684 N Cherokee Rd, Social Circle, GA 30025
3beds
2,036sqft
Est.:
Single Family Residence, Residential
Built in 1965
0.95 Acres Lot
$323,200 Zestimate®
$159/sqft
$-- HOA
What's special
- 97 days |
- 111 |
- 2 |
Zillow last checked: 8 hours ago
Listing updated: December 05, 2025 at 10:07am
Listing Provided by:
Kelly Willoughby,
Southern Classic Realtors
Source: FMLS GA,MLS#: 7652888
Facts & features
Interior
Bedrooms & bathrooms
- Bedrooms: 3
- Bathrooms: 2
- Full bathrooms: 2
- Main level bathrooms: 2
- Main level bedrooms: 3
Rooms
- Room types: Basement
Primary bedroom
- Features: Master on Main
- Level: Master on Main
Bedroom
- Features: Master on Main
Primary bathroom
- Features: Tub/Shower Combo
Dining room
- Features: Separate Dining Room
Kitchen
- Features: Cabinets White, Laminate Counters
Heating
- Central, Zoned
Cooling
- Attic Fan, Central Air, Electric, Zoned
Appliances
- Included: Dishwasher, Electric Water Heater, Refrigerator
- Laundry: In Kitchen, Laundry Room
Features
- High Speed Internet
- Flooring: Hardwood
- Windows: Double Pane Windows
- Basement: Daylight,Exterior Entry,Full,Interior Entry,Unfinished
- Attic: Pull Down Stairs
- Has fireplace: No
- Fireplace features: None
- Common walls with other units/homes: No Common Walls
Interior area
- Total structure area: 2,036
- Total interior livable area: 2,036 sqft
- Finished area above ground: 1,455
- Finished area below ground: 0
Video & virtual tour
Property
Parking
- Total spaces: 6
- Parking features: Carport, Driveway, Level Driveway
- Carport spaces: 2
- Has uncovered spaces: Yes
Accessibility
- Accessibility features: Accessible Doors, Accessible Electrical and Environmental Controls, Accessible Entrance, Accessible Kitchen
Features
- Levels: One
- Stories: 1
- Patio & porch: Patio
- Exterior features: No Dock
- Pool features: None
- Spa features: None
- Fencing: Back Yard,Front Yard
- Has view: Yes
- View description: Trees/Woods
- Waterfront features: None
- Body of water: None
Lot
- Size: 0.95 Acres
- Features: Level
Details
- Additional structures: Shed(s)
- Parcel number: SC13000000031000
- Other equipment: None
- Horse amenities: None
Construction
Type & style
- Home type: SingleFamily
- Architectural style: Ranch
- Property subtype: Single Family Residence, Residential
Materials
- Brick, Brick 4 Sides
- Foundation: Concrete Perimeter
- Roof: Composition
Condition
- Resale
- New construction: No
- Year built: 1965
Details
- Warranty included: Yes
Utilities & green energy
- Electric: 110 Volts
- Sewer: Public Sewer
- Water: Public
- Utilities for property: Cable Available, Electricity Available, Natural Gas Available, Phone Available, Sewer Available, Underground Utilities, Water Available
Green energy
- Energy efficient items: None
- Energy generation: None
Community & HOA
Community
- Features: Near Schools, Near Shopping
- Security: None
- Subdivision: None
HOA
- Has HOA: No
Location
- Region: Social Circle
Financial & listing details
- Price per square foot: $159/sqft
- Tax assessed value: $260,010
- Annual tax amount: $1,016
- Date on market: 9/19/2025
- Cumulative days on market: 407 days
- Ownership: Other
- Electric utility on property: Yes
- Road surface type: Asphalt
Estimated market value
$323,200
$307,000 - $339,000
$1,798/mo
Price history
Price history
| Date | Event | Price |
|---|---|---|
| 12/5/2025 | Listed for sale | $324,600$159/sqft |
Source: | ||
| 11/22/2025 | Pending sale | $324,600$159/sqft |
Source: | ||
| 9/19/2025 | Listed for sale | $324,600$159/sqft |
Source: | ||
| 9/1/2025 | Listing removed | $324,600$159/sqft |
Source: | ||
| 6/12/2025 | Price change | $324,600-0.1%$159/sqft |
Source: | ||
Public tax history
Public tax history
| Year | Property taxes | Tax assessment |
|---|---|---|
| 2024 | $3,700 +4.8% | $104,004 +6.6% |
| 2023 | $3,529 +25.1% | $97,604 +13.4% |
| 2022 | $2,822 +15% | $86,084 +19.4% |
Find assessor info on the county website
BuyAbility℠ payment
Est. payment
$1,894/mo
Principal & interest
$1572
Property taxes
$208
Home insurance
$114
Climate risks
Neighborhood: 30025
Nearby schools
GreatSchools rating
- NASocial Circle Primary SchoolGrades: PK-2Distance: 0.4 mi
- 5/10Social Circle Middle SchoolGrades: 6-8Distance: 1.1 mi
- 8/10Social Circle High SchoolGrades: 9-12Distance: 1.1 mi
Schools provided by the listing agent
- Elementary: Social Circle
- Middle: Social Circle
- High: Social Circle
Source: FMLS GA. This data may not be complete. We recommend contacting the local school district to confirm school assignments for this home.
- Loading
