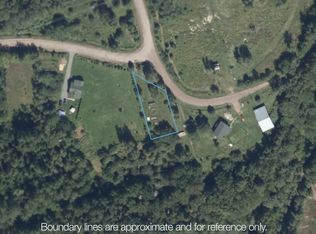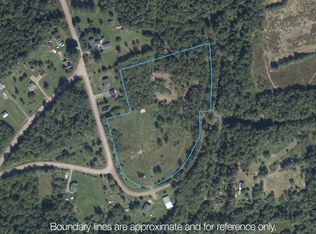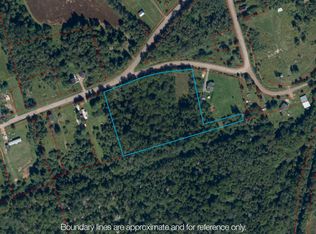QUAINT COUNTY HOME WITH FANTASTIC BARN! This property sits on a remote 0.63-acre lot whilst only being a 15-minute drive to all shops and services in Amherst. Enjoy all the outdoors has to offer, hunting, fishing, ATV trails, in the surrounding area of your property. It's only a quick 10 minute drive to the Cumberland Regional Health Care Centre and 45 minute drive to the Greater Moncton Roméo LeBlanc International Airport. The main floor of the home features an eat-in kitchen, living room, dining room, full bathroom and two bedrooms. The basement is partially finished with a rec-room and bar, walk-out with roll-up door, storage, laundry area, and a wood/oil furnace for economical heating. In the last five years the roof shingles, hot water heater, and electrical have all been updated on the house. The Barn is 56x30, insulated, newly wired, two feed stalls, tack room, large area for mechanical work including pit for easy vehicle maintenance, and storage room. This is a must-see property, call to book your viewing today!
This property is off market, which means it's not currently listed for sale or rent on Zillow. This may be different from what's available on other websites or public sources.


