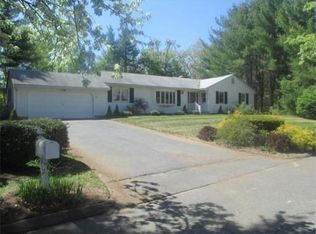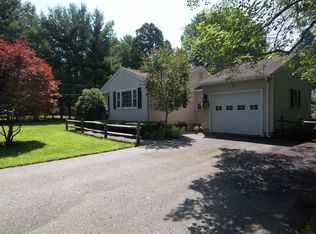Sold for $475,000
$475,000
684 Maple Rd, Longmeadow, MA 01106
3beds
1,972sqft
Single Family Residence
Built in 1973
0.49 Acres Lot
$510,800 Zestimate®
$241/sqft
$3,272 Estimated rent
Home value
$510,800
$485,000 - $536,000
$3,272/mo
Zestimate® history
Loading...
Owner options
Explore your selling options
What's special
YOUR OASIS AWAITS! Come home to this beautiful space! Enjoy the bright and freshly painted, neutral open floor plan with its gleaming refinished hardwood floors perfect for entertaining or just relaxing! The kitchen features granite counters with a large peninsula and stainless steel appliances. Cozy up to your gas fireplace in the family room. Step out onto your deck and relish the view of your private retreat. Vacation at home in your amazing pool surrounded with extensive professional landscaping! This property boasts many amenities such as a whole house generator, central air, and central vac. It's close to shopping and restaurants with easy access to 91. Come and get it before it's gone!
Zillow last checked: 8 hours ago
Listing updated: May 01, 2023 at 05:56am
Listed by:
Tracie Dagostino 413-575-2801,
NRG Real Estate Services, Inc. 413-567-2100
Bought with:
The PREMIERE Group
eXp Realty
Source: MLS PIN,MLS#: 73091096
Facts & features
Interior
Bedrooms & bathrooms
- Bedrooms: 3
- Bathrooms: 3
- Full bathrooms: 2
- 1/2 bathrooms: 1
- Main level bathrooms: 2
- Main level bedrooms: 3
Primary bedroom
- Features: Bathroom - Full, Closet, Flooring - Hardwood, Lighting - Overhead
- Level: Main,First
- Area: 182
- Dimensions: 14 x 13
Bedroom 2
- Features: Closet, Flooring - Hardwood
- Level: Main,First
- Area: 143
- Dimensions: 11 x 13
Bedroom 3
- Features: Closet, Flooring - Hardwood
- Level: Main,First
- Area: 100
- Dimensions: 10 x 10
Primary bathroom
- Features: Yes
Bathroom 1
- Features: Bathroom - Full, Bathroom - Double Vanity/Sink, Bathroom - Tiled With Tub & Shower, Flooring - Stone/Ceramic Tile, Lighting - Sconce, Lighting - Overhead
- Level: Main,First
- Area: 64
- Dimensions: 8 x 8
Bathroom 2
- Features: Bathroom - Full, Bathroom - With Shower Stall, Flooring - Stone/Ceramic Tile, Lighting - Sconce, Lighting - Overhead
- Level: Main,First
- Area: 40
- Dimensions: 10 x 4
Bathroom 3
- Features: Bathroom - Half, Flooring - Stone/Ceramic Tile, Lighting - Sconce
- Level: Basement
- Area: 28
- Dimensions: 7 x 4
Dining room
- Features: Flooring - Hardwood, Deck - Exterior, Exterior Access, Open Floorplan, Slider, Lighting - Pendant, Crown Molding, Decorative Molding
- Level: Main,First
- Area: 143
- Dimensions: 11 x 13
Family room
- Features: Bathroom - Half, Walk-In Closet(s), Flooring - Wall to Wall Carpet, Chair Rail, Recessed Lighting, Lighting - Overhead
- Level: Basement
- Area: 384
- Dimensions: 16 x 24
Kitchen
- Features: Flooring - Stone/Ceramic Tile, Countertops - Stone/Granite/Solid, Open Floorplan, Recessed Lighting, Peninsula, Lighting - Overhead, Crown Molding, Decorative Molding
- Level: Main,First
- Area: 156
- Dimensions: 12 x 13
Living room
- Features: Flooring - Hardwood, Open Floorplan, Crown Molding, Decorative Molding
- Level: Main,First
- Area: 208
- Dimensions: 16 x 13
Heating
- Forced Air, Natural Gas
Cooling
- Central Air
Appliances
- Included: Range, Dishwasher, Disposal, Refrigerator, Washer, Dryer
- Laundry: In Basement
Features
- Central Vacuum
- Flooring: Tile, Carpet, Hardwood
- Basement: Partial,Finished,Garage Access
- Number of fireplaces: 1
- Fireplace features: Family Room
Interior area
- Total structure area: 1,972
- Total interior livable area: 1,972 sqft
Property
Parking
- Total spaces: 6
- Parking features: Attached, Under, Paved Drive, Off Street, Paved
- Attached garage spaces: 2
- Uncovered spaces: 4
Features
- Patio & porch: Deck, Patio
- Exterior features: Deck, Patio, Pool - Inground, Rain Gutters, Storage, Professional Landscaping, Sprinkler System, Fenced Yard, Garden, Stone Wall
- Has private pool: Yes
- Pool features: In Ground
- Fencing: Fenced/Enclosed,Fenced
- Frontage length: 150.00
Lot
- Size: 0.49 Acres
- Features: Corner Lot, Level
Details
- Parcel number: M:0477 B:0148 L:0044,2545790
- Zoning: RA1
Construction
Type & style
- Home type: SingleFamily
- Architectural style: Raised Ranch
- Property subtype: Single Family Residence
Materials
- Frame
- Foundation: Concrete Perimeter
- Roof: Shingle
Condition
- Year built: 1973
Utilities & green energy
- Electric: Generator Connection
- Sewer: Public Sewer
- Water: Public
- Utilities for property: for Electric Range, for Electric Oven, Generator Connection
Community & neighborhood
Community
- Community features: Public Transportation, Shopping, Pool, Tennis Court(s), Park, Walk/Jog Trails, Golf, Laundromat, Highway Access, Public School, University
Location
- Region: Longmeadow
Other
Other facts
- Road surface type: Paved
Price history
| Date | Event | Price |
|---|---|---|
| 4/28/2023 | Sold | $475,000+10.5%$241/sqft |
Source: MLS PIN #73091096 Report a problem | ||
| 3/29/2023 | Contingent | $430,000$218/sqft |
Source: MLS PIN #73091096 Report a problem | ||
| 3/24/2023 | Listed for sale | $430,000$218/sqft |
Source: MLS PIN #73091096 Report a problem | ||
Public tax history
| Year | Property taxes | Tax assessment |
|---|---|---|
| 2025 | $8,729 +7.8% | $413,300 +5.5% |
| 2024 | $8,098 +1.2% | $391,600 +12.2% |
| 2023 | $8,001 +3.3% | $349,100 +11% |
Find assessor info on the county website
Neighborhood: 01106
Nearby schools
GreatSchools rating
- 7/10Wolf Swamp Road Elementary SchoolGrades: PK-5Distance: 0.5 mi
- 8/10Glenbrook Middle SchoolGrades: 6-8Distance: 0.8 mi
- 9/10Longmeadow High SchoolGrades: 9-12Distance: 1.5 mi
Schools provided by the listing agent
- Elementary: Wolf Swamp
- Middle: Glenbrook
- High: Lhs
Source: MLS PIN. This data may not be complete. We recommend contacting the local school district to confirm school assignments for this home.
Get pre-qualified for a loan
At Zillow Home Loans, we can pre-qualify you in as little as 5 minutes with no impact to your credit score.An equal housing lender. NMLS #10287.
Sell with ease on Zillow
Get a Zillow Showcase℠ listing at no additional cost and you could sell for —faster.
$510,800
2% more+$10,216
With Zillow Showcase(estimated)$521,016

