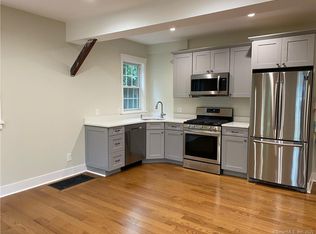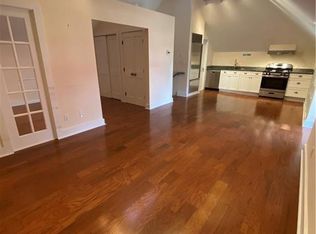Sold for $499,000
$499,000
684 Kent Road, New Milford, CT 06755
4beds
1,904sqft
Single Family Residence
Built in 1960
2.3 Acres Lot
$526,400 Zestimate®
$262/sqft
$3,648 Estimated rent
Home value
$526,400
Estimated sales range
Not available
$3,648/mo
Zestimate® history
Loading...
Owner options
Explore your selling options
What's special
Rare opporunity to own a 2.3 acre mixed-use property located on Rt. 7. Cape cod 4-bedroom home with 2-baths, shop, sheds, barn and greenhouses. Plenty of parking. Bring your imagination.
Zillow last checked: 8 hours ago
Listing updated: December 10, 2024 at 07:00am
Listed by:
Holly Mullins 203-417-4260,
Coldwell Banker Realty 860-354-4111
Bought with:
Maria Bardelli, RES.0817910
Douglas Elliman of Connecticut
Source: Smart MLS,MLS#: 24041814
Facts & features
Interior
Bedrooms & bathrooms
- Bedrooms: 4
- Bathrooms: 2
- Full bathrooms: 2
Primary bedroom
- Features: Hardwood Floor
- Level: Upper
- Area: 206.87 Square Feet
- Dimensions: 13.7 x 15.1
Bedroom
- Features: Hardwood Floor
- Level: Main
- Area: 135.2 Square Feet
- Dimensions: 10.4 x 13
Bedroom
- Features: Hardwood Floor
- Level: Upper
- Area: 100.3 Square Feet
- Dimensions: 11.8 x 8.5
Bedroom
- Features: Hardwood Floor
- Level: Upper
- Area: 100.3 Square Feet
- Dimensions: 11.8 x 8.5
Kitchen
- Features: Laundry Hookup, Tile Floor
- Level: Main
- Area: 112.7 Square Feet
- Dimensions: 16.1 x 7
Living room
- Features: Fireplace, Wood Stove, Hardwood Floor
- Level: Main
- Area: 115 Square Feet
- Dimensions: 10 x 11.5
Office
- Features: Hardwood Floor
- Level: Upper
- Area: 85.47 Square Feet
- Dimensions: 11.1 x 7.7
Sun room
- Level: Main
- Area: 232.96 Square Feet
- Dimensions: 10.4 x 22.4
Heating
- Heat Pump, Hot Water, Oil
Cooling
- None
Appliances
- Included: Oven/Range, Refrigerator, Freezer, Washer, Dryer, Water Heater
- Laundry: Main Level
Features
- Basement: Full
- Attic: Access Via Hatch
- Number of fireplaces: 1
- Fireplace features: Insert
Interior area
- Total structure area: 1,904
- Total interior livable area: 1,904 sqft
- Finished area above ground: 1,904
Property
Parking
- Total spaces: 12
- Parking features: Detached, Off Street, Driveway, Unpaved, Circular Driveway, Gravel
- Garage spaces: 1
- Has uncovered spaces: Yes
Features
- Patio & porch: Porch
- Exterior features: Fruit Trees, Garden
- Waterfront features: Walk to Water
Lot
- Size: 2.30 Acres
- Features: Level
Details
- Additional structures: Shed(s)
- Parcel number: 1877026
- Zoning: Mixed use/residential & Agricu
Construction
Type & style
- Home type: SingleFamily
- Architectural style: Cape Cod
- Property subtype: Single Family Residence
Materials
- Shingle Siding
- Foundation: Concrete Perimeter
- Roof: Asphalt
Condition
- New construction: No
- Year built: 1960
Utilities & green energy
- Sewer: Septic Tank
- Water: Well
- Utilities for property: Cable Available
Community & neighborhood
Community
- Community features: Golf, Lake
Location
- Region: Gaylordsville
- Subdivision: Gaylordsville
Price history
| Date | Event | Price |
|---|---|---|
| 12/9/2024 | Sold | $499,000$262/sqft |
Source: | ||
| 9/29/2024 | Pending sale | $499,000$262/sqft |
Source: | ||
| 8/26/2024 | Listed for sale | $499,000+185.1%$262/sqft |
Source: | ||
| 11/24/2014 | Sold | $175,000-29.7%$92/sqft |
Source: | ||
| 8/23/2014 | Listed for sale | $249,000$131/sqft |
Source: William Raveis Real Estate #99077448 Report a problem | ||
Public tax history
| Year | Property taxes | Tax assessment |
|---|---|---|
| 2025 | $5,707 +4% | $184,350 |
| 2024 | $5,488 +2.7% | $184,350 |
| 2023 | $5,342 +2.2% | $184,350 |
Find assessor info on the county website
Neighborhood: 06755
Nearby schools
GreatSchools rating
- 7/10Kent Center SchoolGrades: PK-8Distance: 0.3 mi
- 5/10Housatonic Valley Regional High SchoolGrades: 9-12Distance: 15.8 mi
Schools provided by the listing agent
- High: New Milford
Source: Smart MLS. This data may not be complete. We recommend contacting the local school district to confirm school assignments for this home.

Get pre-qualified for a loan
At Zillow Home Loans, we can pre-qualify you in as little as 5 minutes with no impact to your credit score.An equal housing lender. NMLS #10287.

