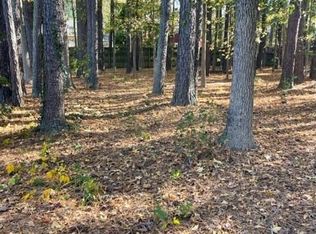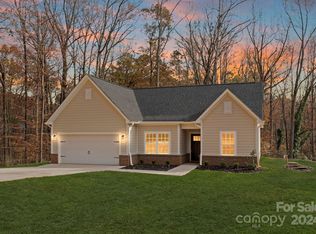Closed
$340,000
684 Journey St SW, Concord, NC 28025
3beds
1,908sqft
Single Family Residence
Built in 1986
0.31 Acres Lot
$368,900 Zestimate®
$178/sqft
$2,073 Estimated rent
Home value
$368,900
$350,000 - $387,000
$2,073/mo
Zestimate® history
Loading...
Owner options
Explore your selling options
What's special
What a charming home in a most charming neighborhood of Brittany Woods. So rare to find a home on the market in this Williamsburg style neighborhood! This home has bullnosed masonry stairs to the front porch and side porch. Rocking chair front porch and large deck on the back of the house. This home has a large living room with beautiful masonry fireplace, built-ins and large kitchen with beautiful bay window in the dining area, pantry and recently replaced appliances. Nice dining room in the front of the house has a separate dining room which could also double as a home office! Large master bedroom and generous secondary bedrooms upstairs. Seller is giving the buyer of this home the first right of refusal on additional lot behind the house for $45,000. This location is so convenient to Hwy 49,29 and I-85. This neighborhood has no HOA or dues.
Zillow last checked: 8 hours ago
Listing updated: November 06, 2023 at 11:44am
Listing Provided by:
Heather Littrell 704-791-7881,
EXP Realty LLC
Bought with:
Wendell Rummage
Lantern Realty & Development, LLC
Source: Canopy MLS as distributed by MLS GRID,MLS#: 4065995
Facts & features
Interior
Bedrooms & bathrooms
- Bedrooms: 3
- Bathrooms: 3
- Full bathrooms: 2
- 1/2 bathrooms: 1
Primary bedroom
- Level: Upper
- Area: 259.38 Square Feet
- Dimensions: 19' 10" X 13' 1"
Primary bedroom
- Level: Upper
Bedroom s
- Level: Upper
- Area: 165.13 Square Feet
- Dimensions: 12' 1" X 13' 8"
Bedroom s
- Level: Main
- Area: 148.05 Square Feet
- Dimensions: 10' 10" X 13' 8"
Bedroom s
- Level: Upper
Bedroom s
- Level: Main
Bathroom half
- Level: Main
- Area: 21.35 Square Feet
- Dimensions: 4' 10" X 4' 5"
Bathroom full
- Level: Upper
- Area: 59.37 Square Feet
- Dimensions: 6' 11" X 8' 7"
Bathroom full
- Level: Upper
- Area: 53.08 Square Feet
- Dimensions: 6' 11" X 7' 8"
Bathroom half
- Level: Main
Bathroom full
- Level: Upper
Bathroom full
- Level: Upper
Breakfast
- Level: Main
- Area: 105.85 Square Feet
- Dimensions: 12' 10" X 8' 3"
Breakfast
- Level: Main
Dining room
- Level: Main
- Area: 156.24 Square Feet
- Dimensions: 12' 7" X 12' 5"
Dining room
- Level: Main
Kitchen
- Level: Main
- Area: 133.53 Square Feet
- Dimensions: 10' 10" X 12' 4"
Kitchen
- Level: Main
Laundry
- Level: Upper
- Area: 43.89 Square Feet
- Dimensions: 6' 8" X 6' 7"
Laundry
- Level: Upper
Living room
- Level: Main
- Area: 338.49 Square Feet
- Dimensions: 22' 1" X 15' 4"
Living room
- Level: Main
Heating
- Forced Air, Natural Gas
Cooling
- Central Air
Appliances
- Included: Dishwasher, Electric Range, Microwave
- Laundry: Laundry Room, Upper Level
Features
- Walk-In Closet(s)
- Flooring: Carpet, Wood
- Has basement: No
- Attic: Pull Down Stairs
- Fireplace features: Great Room
Interior area
- Total structure area: 1,908
- Total interior livable area: 1,908 sqft
- Finished area above ground: 1,908
- Finished area below ground: 0
Property
Parking
- Parking features: Driveway
- Has uncovered spaces: Yes
Features
- Levels: Two
- Stories: 2
- Patio & porch: Deck, Front Porch, Side Porch
Lot
- Size: 0.31 Acres
- Features: Corner Lot
Details
- Parcel number: 55390991630000
- Zoning: RM-2
- Special conditions: Standard
Construction
Type & style
- Home type: SingleFamily
- Architectural style: Williamsburg
- Property subtype: Single Family Residence
Materials
- Hardboard Siding
- Foundation: Crawl Space
- Roof: Shingle
Condition
- New construction: No
- Year built: 1986
Utilities & green energy
- Sewer: Public Sewer
- Water: City
- Utilities for property: Cable Available
Community & neighborhood
Location
- Region: Concord
- Subdivision: Brittany Woods
Other
Other facts
- Listing terms: Cash,Conventional,FHA
- Road surface type: Concrete, Paved
Price history
| Date | Event | Price |
|---|---|---|
| 11/3/2023 | Sold | $340,000$178/sqft |
Source: | ||
| 10/5/2023 | Pending sale | $340,000$178/sqft |
Source: | ||
| 10/3/2023 | Listed for sale | $340,000+1.5%$178/sqft |
Source: | ||
| 9/22/2023 | Listing removed | -- |
Source: | ||
| 9/4/2023 | Pending sale | $335,000$176/sqft |
Source: | ||
Public tax history
| Year | Property taxes | Tax assessment |
|---|---|---|
| 2024 | $3,295 +61.3% | $330,830 +97.6% |
| 2023 | $2,043 | $167,420 |
| 2022 | $2,043 | $167,420 |
Find assessor info on the county website
Neighborhood: 28025
Nearby schools
GreatSchools rating
- 7/10R B Mcallister ElementaryGrades: K-5Distance: 0.9 mi
- 2/10Concord MiddleGrades: 6-8Distance: 2.8 mi
- 5/10Concord HighGrades: 9-12Distance: 3.2 mi
Schools provided by the listing agent
- Elementary: R Brown McAllister
- Middle: Concord
- High: Concord
Source: Canopy MLS as distributed by MLS GRID. This data may not be complete. We recommend contacting the local school district to confirm school assignments for this home.
Get a cash offer in 3 minutes
Find out how much your home could sell for in as little as 3 minutes with a no-obligation cash offer.
Estimated market value
$368,900
Get a cash offer in 3 minutes
Find out how much your home could sell for in as little as 3 minutes with a no-obligation cash offer.
Estimated market value
$368,900

