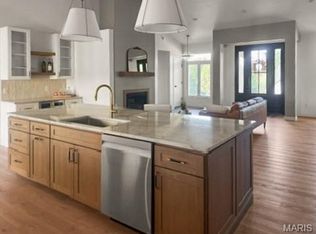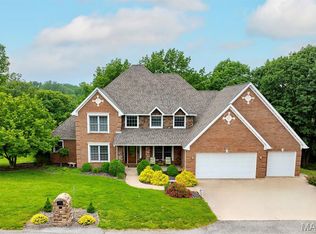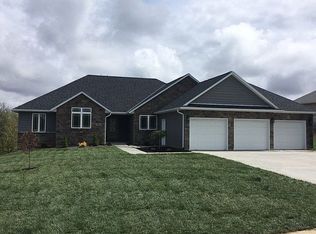Closed
Listing Provided by:
Jacki L Thurman 573-406-7940,
Century 21 Broughton Team
Bought with: GATEWAY, REALTORS
Price Unknown
684 Jonathan Rd, Hannibal, MO 63401
4beds
4,947sqft
Single Family Residence
Built in 2020
7.26 Acres Lot
$795,100 Zestimate®
$--/sqft
$3,478 Estimated rent
Home value
$795,100
$724,000 - $867,000
$3,478/mo
Zestimate® history
Loading...
Owner options
Explore your selling options
What's special
This 4 Bedroom, 5 Bath home features a large open floor plan, providing plenty of space to spread out & enjoy. Situated on 7.26 acres, mostly wooded w/ a spring & waterfall. Large Living Room w/ a formal Dining Room, spacious kitchen w/ Center Island & custom Walk In Pantry. Split Bedroom Floor Plan w/ each bedroom having its own Bathroom. Primary Bedroom with On Suite Bathroom, Walk-in Shower & Closet w/ custom built ins. Multi-Purpose Room finished above the garage. Finished Basement w/ full Kitchen and access to the rear patio where you will enjoy the 20x50 Inground Pool. Guest Bedroom with Bathroom & Gym Area for added features. This basement is an entertainer's dream. Upper Deck off the Main Level is partially covered and has an outdoor fireplace overlooking the pool below and the woods out back.
Zillow last checked: 8 hours ago
Listing updated: April 28, 2025 at 04:19pm
Listing Provided by:
Jacki L Thurman 573-406-7940,
Century 21 Broughton Team
Bought with:
Michele L Keil, 2017038691
GATEWAY, REALTORS
Source: MARIS,MLS#: 23012534 Originating MLS: Mark Twain Association of REALTORS
Originating MLS: Mark Twain Association of REALTORS
Facts & features
Interior
Bedrooms & bathrooms
- Bedrooms: 4
- Bathrooms: 5
- Full bathrooms: 5
- Main level bathrooms: 4
- Main level bedrooms: 3
Primary bedroom
- Features: Floor Covering: Carpeting
- Level: Main
- Area: 225
- Dimensions: 15x15
Bedroom
- Features: Floor Covering: Carpeting
- Level: Main
- Area: 120
- Dimensions: 12x10
Bedroom
- Features: Floor Covering: Carpeting
- Level: Main
- Area: 120
- Dimensions: 12x10
Bedroom
- Features: Floor Covering: Carpeting
- Level: Lower
- Area: 144
- Dimensions: 12x12
Bonus room
- Features: Floor Covering: Carpeting
- Level: Main
- Area: 143
- Dimensions: 13x11
Dining room
- Features: Floor Covering: Wood
- Level: Main
Exercise room
- Features: Floor Covering: Concrete
- Level: Lower
- Area: 144
- Dimensions: 12x12
Family room
- Features: Floor Covering: Concrete
- Level: Lower
- Area: 1240
- Dimensions: 31x40
Kitchen
- Features: Floor Covering: Wood
- Level: Main
Kitchen
- Features: Floor Covering: Concrete
- Level: Lower
Laundry
- Features: Floor Covering: Wood
- Level: Main
Living room
- Features: Floor Covering: Wood
- Level: Main
Office
- Features: Floor Covering: Carpeting
- Level: Main
- Area: 70
- Dimensions: 10x7
Recreation room
- Features: Floor Covering: Concrete
- Level: Lower
- Area: 300
- Dimensions: 25x12
Heating
- Natural Gas, Electronic Air Filter, Forced Air, Zoned
Cooling
- Central Air, Electric, Zoned, Other
Appliances
- Included: Dishwasher, Gas Range, Gas Oven, Refrigerator, Gas Water Heater
- Laundry: Main Level
Features
- Bookcases, Open Floorplan, Special Millwork, Walk-In Closet(s), Kitchen/Dining Room Combo, Kitchen Island, Eat-in Kitchen, Granite Counters, Walk-In Pantry, Double Vanity, Shower, High Speed Internet
- Flooring: Carpet, Hardwood
- Doors: Pocket Door(s), Sliding Doors
- Windows: Tilt-In Windows
- Basement: Full,Concrete,Sleeping Area,Walk-Out Access
- Number of fireplaces: 2
- Fireplace features: Wood Burning, Living Room, Other, Recreation Room
Interior area
- Total structure area: 4,947
- Total interior livable area: 4,947 sqft
- Finished area above ground: 2,644
- Finished area below ground: 2,471
Property
Parking
- Total spaces: 2
- Parking features: Attached, Garage, Garage Door Opener, Off Street
- Attached garage spaces: 2
Features
- Levels: One
- Patio & porch: Deck, Patio, Covered
- Has private pool: Yes
- Pool features: Private, In Ground
Lot
- Size: 7.26 Acres
- Dimensions: 7.26 acres
- Features: Adjoins Wooded Area, Corner Lot
Details
- Parcel number: 010.04.19.1.01.078.166
- Special conditions: Standard
Construction
Type & style
- Home type: SingleFamily
- Architectural style: Ranch,Traditional
- Property subtype: Single Family Residence
Materials
- Fiber Cement
Condition
- Year built: 2020
Utilities & green energy
- Sewer: Public Sewer
- Water: Public
- Utilities for property: Natural Gas Available
Community & neighborhood
Location
- Region: Hannibal
- Subdivision: Fette S.D.
HOA & financial
HOA
- HOA fee: $100 annually
Other
Other facts
- Listing terms: Cash,Conventional,VA Loan,Other
- Ownership: Private
- Road surface type: Concrete
Price history
| Date | Event | Price |
|---|---|---|
| 6/5/2023 | Sold | -- |
Source: | ||
| 6/5/2023 | Pending sale | $699,000$141/sqft |
Source: | ||
| 3/24/2023 | Contingent | $699,000$141/sqft |
Source: | ||
| 3/8/2023 | Listed for sale | $699,000$141/sqft |
Source: | ||
Public tax history
| Year | Property taxes | Tax assessment |
|---|---|---|
| 2024 | $524 +6.8% | $7,850 |
| 2023 | $490 +59.6% | $7,850 +59.2% |
| 2022 | $307 +0.7% | $4,930 |
Find assessor info on the county website
Neighborhood: 63401
Nearby schools
GreatSchools rating
- 5/10Veterans Elementary SchoolGrades: K-5Distance: 1.9 mi
- 4/10Hannibal Middle SchoolGrades: 6-8Distance: 0.5 mi
- 5/10Hannibal Sr. High SchoolGrades: 9-12Distance: 0.7 mi
Schools provided by the listing agent
- Elementary: Veterans Elem.
- Middle: Hannibal Middle
- High: Hannibal Sr. High
Source: MARIS. This data may not be complete. We recommend contacting the local school district to confirm school assignments for this home.


