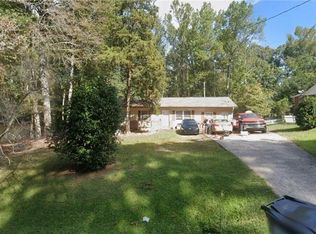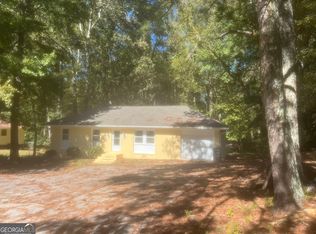Closed
Zestimate®
$235,000
684 Hog Liver Rd, Carrollton, GA 30117
3beds
1,590sqft
Single Family Residence
Built in 1973
0.57 Acres Lot
$235,000 Zestimate®
$148/sqft
$1,681 Estimated rent
Home value
$235,000
$223,000 - $247,000
$1,681/mo
Zestimate® history
Loading...
Owner options
Explore your selling options
What's special
PRICED TO MOVE! Welcome to this spacious ranch home conveniently located near local restaurants, Starbucks, shopping, Greenbelt Park for cyclists, walkers, and runners, Tanner Medical Center, West GA Technical College, The University of West Georgia and easy access to Interstate 20. This 3 bedroom, 1.5 bath home includes a bonus room, master bedroom with backyard views. The open kitchen flows into a separate dining room, a large living room offering plenty of space for holidays, game nights, or entertainment. Two additional bedrooms, an oversized garage for storage, workshop, or hobby space. Step outside to a private backyard ready to be transformed for play, garden, or cozy around a firepit for gatherings with family and friends. Recent interior paint, flooring, HVAC, attic and crawlspace insulation, bring your personal touches and start enjoying your new home. Don't wait! Schedule your showing today!
Zillow last checked: 8 hours ago
Listing updated: November 05, 2025 at 06:54pm
Listed by:
Mary Cordova 770-652-7440,
Full House Realty
Bought with:
Laverne Polk, 423817
BHHS Georgia Properties
Source: GAMLS,MLS#: 10594475
Facts & features
Interior
Bedrooms & bathrooms
- Bedrooms: 3
- Bathrooms: 2
- Full bathrooms: 1
- 1/2 bathrooms: 1
- Main level bathrooms: 1
- Main level bedrooms: 3
Heating
- Natural Gas
Cooling
- Central Air
Appliances
- Included: Oven/Range (Combo)
- Laundry: None
Features
- Master On Main Level, Separate Shower, Tile Bath
- Flooring: Carpet, Vinyl
- Basement: None
- Number of fireplaces: 1
Interior area
- Total structure area: 1,590
- Total interior livable area: 1,590 sqft
- Finished area above ground: 1,590
- Finished area below ground: 0
Property
Parking
- Parking features: Attached, Garage, Parking Pad
- Has attached garage: Yes
- Has uncovered spaces: Yes
Features
- Levels: One
- Stories: 1
Lot
- Size: 0.57 Acres
- Features: Level, Sloped
Details
- Parcel number: 072 0135
Construction
Type & style
- Home type: SingleFamily
- Architectural style: Ranch
- Property subtype: Single Family Residence
Materials
- Brick, Wood Siding
- Roof: Composition
Condition
- Resale
- New construction: No
- Year built: 1973
Utilities & green energy
- Sewer: Septic Tank
- Water: Public
- Utilities for property: Cable Available, Electricity Available, High Speed Internet, Natural Gas Available, Phone Available
Community & neighborhood
Community
- Community features: None
Location
- Region: Carrollton
- Subdivision: None
Other
Other facts
- Listing agreement: Exclusive Right To Sell
Price history
| Date | Event | Price |
|---|---|---|
| 11/5/2025 | Sold | $235,000-9.3%$148/sqft |
Source: | ||
| 10/10/2025 | Pending sale | $259,000$163/sqft |
Source: | ||
| 8/29/2025 | Listed for sale | $259,000-9.1%$163/sqft |
Source: | ||
| 8/17/2025 | Listing removed | $284,900$179/sqft |
Source: | ||
| 5/15/2025 | Listed for sale | $284,900$179/sqft |
Source: | ||
Public tax history
| Year | Property taxes | Tax assessment |
|---|---|---|
| 2024 | $180 -3.6% | $89,919 +9.5% |
| 2023 | $187 -9.7% | $82,089 +23.1% |
| 2022 | $207 -0.6% | $66,685 +15.6% |
Find assessor info on the county website
Neighborhood: 30117
Nearby schools
GreatSchools rating
- 5/10Mount Zion Elementary SchoolGrades: PK-5Distance: 3.1 mi
- 4/10Mt. Zion Middle SchoolGrades: 6-8Distance: 2.7 mi
- 9/10Mt. Zion High SchoolGrades: 9-12Distance: 3.2 mi
Schools provided by the listing agent
- Elementary: Mount Zion
- Middle: Mt Zion
- High: Mount Zion
Source: GAMLS. This data may not be complete. We recommend contacting the local school district to confirm school assignments for this home.
Get a cash offer in 3 minutes
Find out how much your home could sell for in as little as 3 minutes with a no-obligation cash offer.
Estimated market value
$235,000
Get a cash offer in 3 minutes
Find out how much your home could sell for in as little as 3 minutes with a no-obligation cash offer.
Estimated market value
$235,000

